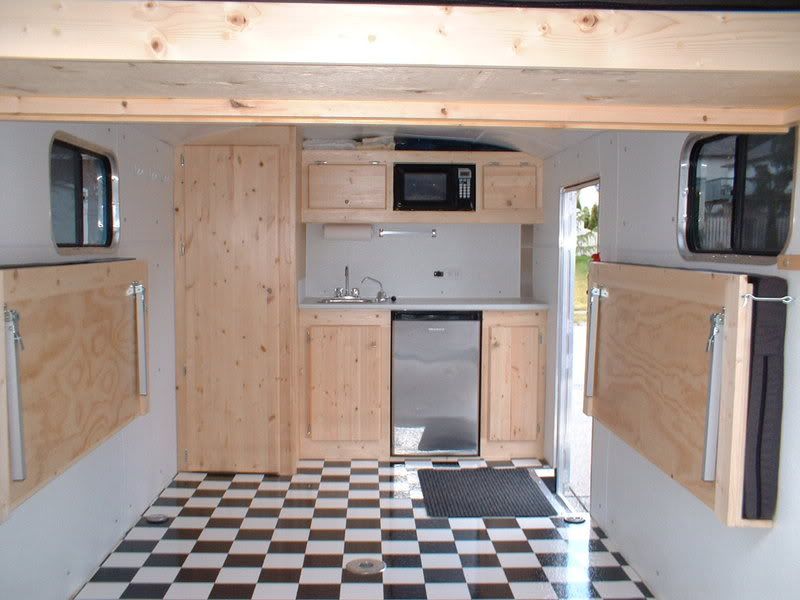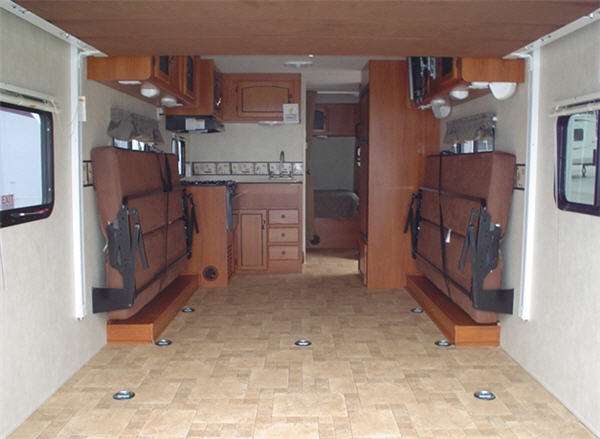Forum Discussion
RoyB
Oct 02, 2015Explorer II
If it was mine I would make sure you have an access door near the front of the trailer and then run kitchen cabinets across the front of the utility trailer... Install all of the kitchen items and home entertainment items you want to have here...
Then on the sides I would get fold down beds on each side which also serves as couches and the crank down larger bed at the bed near the ramp door that drops down from the ceiling... This will leave alot of room for the equipment you are hauling...
The dropped down tail gate ramp would make a very nice sitting area patio after you have moved the equipment outside when parked...
The larger the utility trailer the more ideas you can come up with... Take on the truck camper ideas... I could live quite nice in some of these arrangements from google search...
I have seen some of the trailer layouts with the WORK SHOP IDEA in the front verses the kitchen idea...




Note the recessed D-CLAMP tie downs in the floor for the bikes...
Doesn't have to be a PLAIN JANE trailer as well...

All photos from GOOGLE SEARCH images
Roy Ken
Then on the sides I would get fold down beds on each side which also serves as couches and the crank down larger bed at the bed near the ramp door that drops down from the ceiling... This will leave alot of room for the equipment you are hauling...
The dropped down tail gate ramp would make a very nice sitting area patio after you have moved the equipment outside when parked...
The larger the utility trailer the more ideas you can come up with... Take on the truck camper ideas... I could live quite nice in some of these arrangements from google search...
I have seen some of the trailer layouts with the WORK SHOP IDEA in the front verses the kitchen idea...




Note the recessed D-CLAMP tie downs in the floor for the bikes...
Doesn't have to be a PLAIN JANE trailer as well...

All photos from GOOGLE SEARCH images
Roy Ken
About Fifth Wheel Group
19,033 PostsLatest Activity: Mar 03, 2021