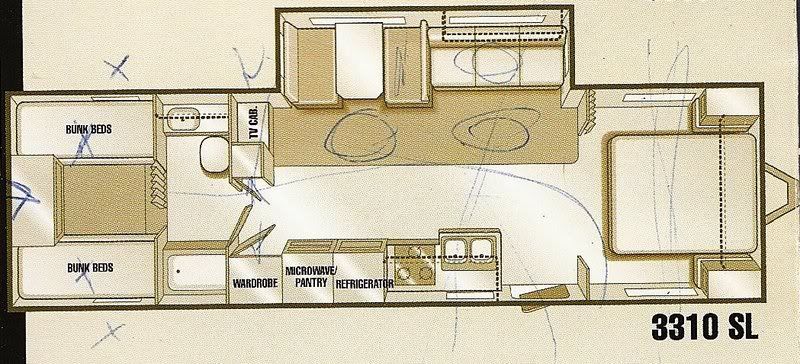Forum Discussion
BurbMan
Dec 09, 2014Explorer III
Our Sunnybrook had a walk-through bath that separated the bunk area from the main trailer. Convenient in terms of bath access, for all, but you had to be super quiet at night to avoid waking the kids. Plus if one kid was in the bath, the other couldn't get in/out of the bunk area.
Floorplan of the Sunnybrook:

The other thing that bugged us was the lack of counter space in the cooking area. Also note there was no place to plug in phones for charging, etc, which usually mean they wound up by the sink...a disaster waiting to happen!
We bought the Terry on the premise that it would just be the two of us since the kids were away at school. One of big gripes we had about the bedroom in the Sunnybrook was lack of space to stand and get dressed in the bedroom. All of the TTs we saw with slides in the bedroom were bigger than we wanted. So we saw this floor plan with the huge wardrobe in the rear bath and figured that we could just get dressed in the bathroom. Just like at home, you come out of the shower and the walk in closet is right there. We got the optional bath shown below, not the bunks:

Also note the approx 15" of counter space between the stove and fridge. This is HUGE in terms of making the cooking area more functional.
The sofa bed folds out to a queen sleeper with an air bed, and one of things we found out quickly was that the end of the bed comes exactly up to the edge of the counter, making it impossible to walk around and effectively blocking access to the bath from the bedroom when guests are using the sofa sleeper.
We immediately swapped the sofa and table/chairs in the slide, so now the sofa opens up to the narrow part of the counter and you have about 18" or walk-by space. Still a tight squeeze but at least you can get past the bed to the bathroom if you need to. But when there's just two of us, the rear bath is nice! But, seemed like we had somebody in that bed every trip this past summer. I gues it must be comfortable LOL.
Floorplan of the Sunnybrook:

The other thing that bugged us was the lack of counter space in the cooking area. Also note there was no place to plug in phones for charging, etc, which usually mean they wound up by the sink...a disaster waiting to happen!
We bought the Terry on the premise that it would just be the two of us since the kids were away at school. One of big gripes we had about the bedroom in the Sunnybrook was lack of space to stand and get dressed in the bedroom. All of the TTs we saw with slides in the bedroom were bigger than we wanted. So we saw this floor plan with the huge wardrobe in the rear bath and figured that we could just get dressed in the bathroom. Just like at home, you come out of the shower and the walk in closet is right there. We got the optional bath shown below, not the bunks:

Also note the approx 15" of counter space between the stove and fridge. This is HUGE in terms of making the cooking area more functional.
The sofa bed folds out to a queen sleeper with an air bed, and one of things we found out quickly was that the end of the bed comes exactly up to the edge of the counter, making it impossible to walk around and effectively blocking access to the bath from the bedroom when guests are using the sofa sleeper.
We immediately swapped the sofa and table/chairs in the slide, so now the sofa opens up to the narrow part of the counter and you have about 18" or walk-by space. Still a tight squeeze but at least you can get past the bed to the bathroom if you need to. But when there's just two of us, the rear bath is nice! But, seemed like we had somebody in that bed every trip this past summer. I gues it must be comfortable LOL.
About Travel Trailer Group
44,056 PostsLatest Activity: Jun 25, 2013