Forum Discussion
Jfet
Jan 04, 2015Explorer
We finished up the aluminum roof on the garage pod and started work on the garage door. The roof on the garage pod was done exactly like on the main camper. We purchased 11 feet of 103" wide 0.040 continuous aluminum roof coil, placed down a layer of tyvek on the plywood, then sikaflex bonded the aluminum to the plywood just around the edges (about 2 inches on the top around the rim). After a few days for the Sika to fully cure, we trimmed the coil edges so 1.5" was hanging off the roof on all four sides. We then spread Sikaflex 252 on the upper side of the pod walls and hammered down the aluminum roof coil over the sides using a block of wood and hammer. Screws with hard rubber washers were placed around the edges to hold things down while the Sika cures. We plan to use 2 part Raptor truck bed liner just like on the camper pod to coat the roof and all of the screws/edges/trim.
The garage door which functions also as a ramp and porch is constructed of 2x1 steel tube with ladder rungs of 1x1 steel tube. It will have 3/4" marine plywood inlaid onto the ladder rungs to act as the ramp floor. The outside of the door will be 0.063" aluminum skin panels just like the rest of the pod. Total door thickness is still just 2.125" including the skin because the plywood is inlaid. It is one of the more complicated steps (building the door) because we have to calculate for hinges, locks, gaskets, etc.
I have also included a few pictures of the interior, although we have not done much on that the past few months because we need to get the garage pod done to the point it can leave our garage. We did install a two seat recliner sofa and made a pretty nice sliding panel door system for the closets that are formed by the portion of the cab overhang. We tried a few things for doors but ended up going with really nice maple plywood called ApplePly. It has 13 layers, is expensive, but looks damn good. The edges of the ply look so nice and uniform (with hardwood inner plys) that we stain them and leave them exposed as an architectural detail. The plywood is amazing straight and stable. We are likely to use it for some cabinet doors in the kitchen (earlier plan was to have doors custom made).
The track for the closet slider doors was a interesting idea we had. We wanted the doors to be able to slide past each other and thus needed twin tracks. I was not happy with regular sliding door tracks and so went with 1x2 8020 aluminum extrusion that has t-slots. I already knew 8020 had nylon sliders that would go in these slots, so we simply attached the sliders to the ApplePly doors and presto, rugged, dual slide closet doors. We will use solid walnut trim molding to hide the slides and edges. Still a lot of trim work left to do.
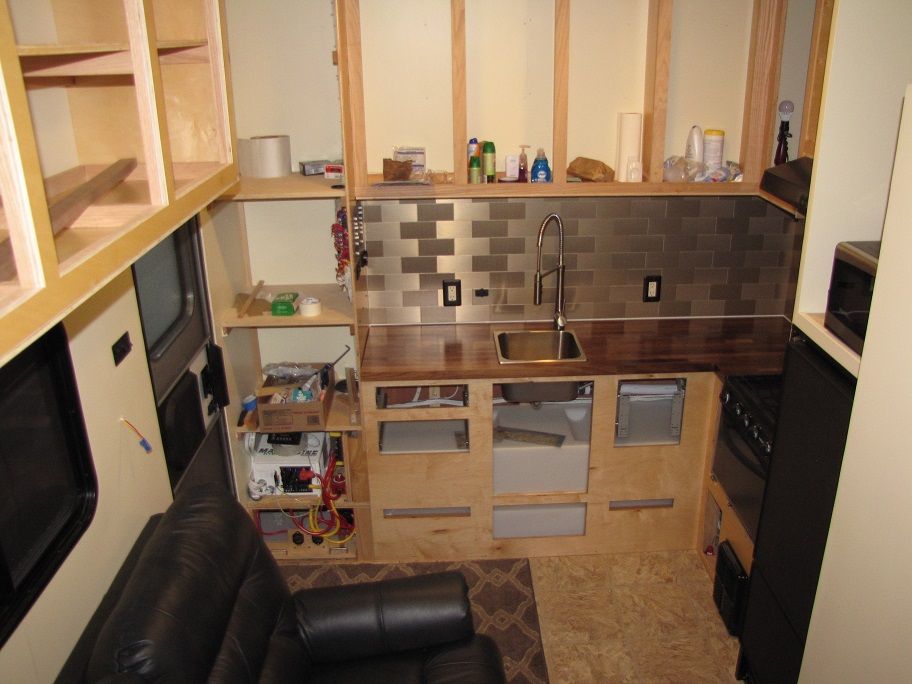
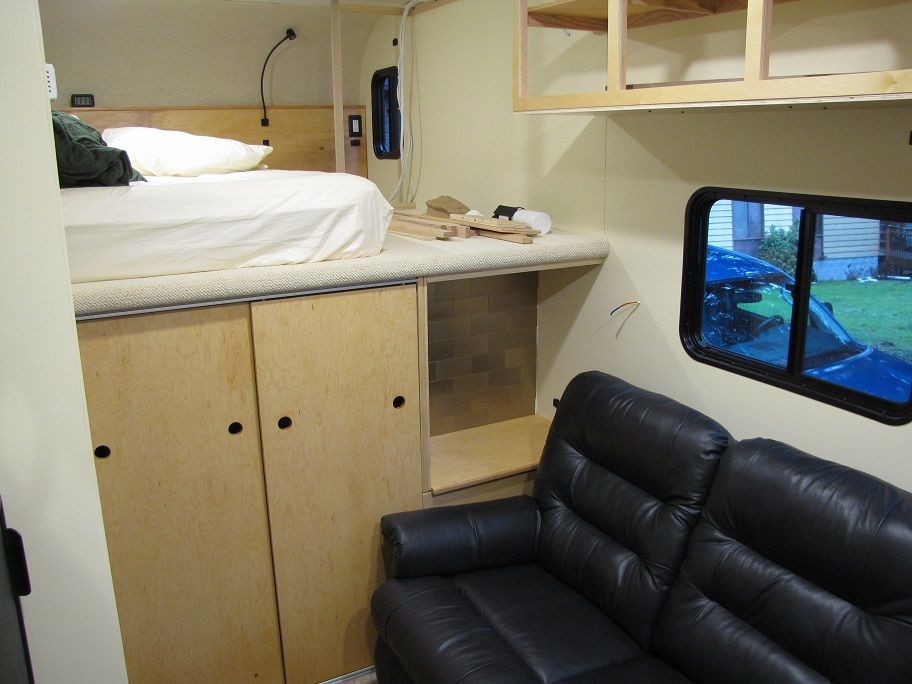
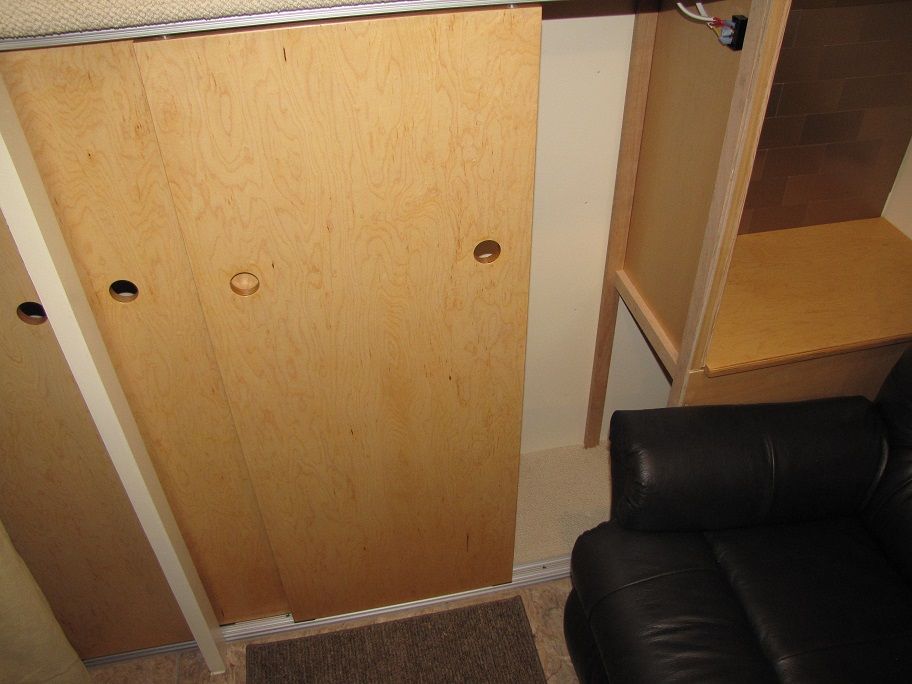
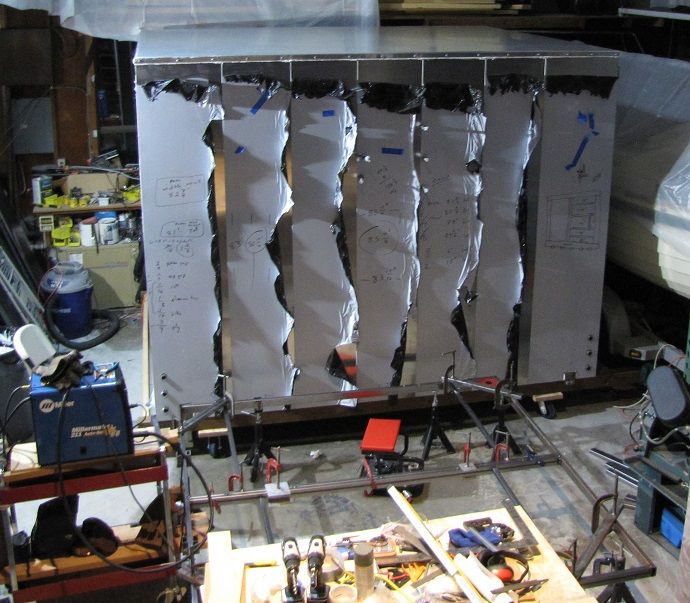
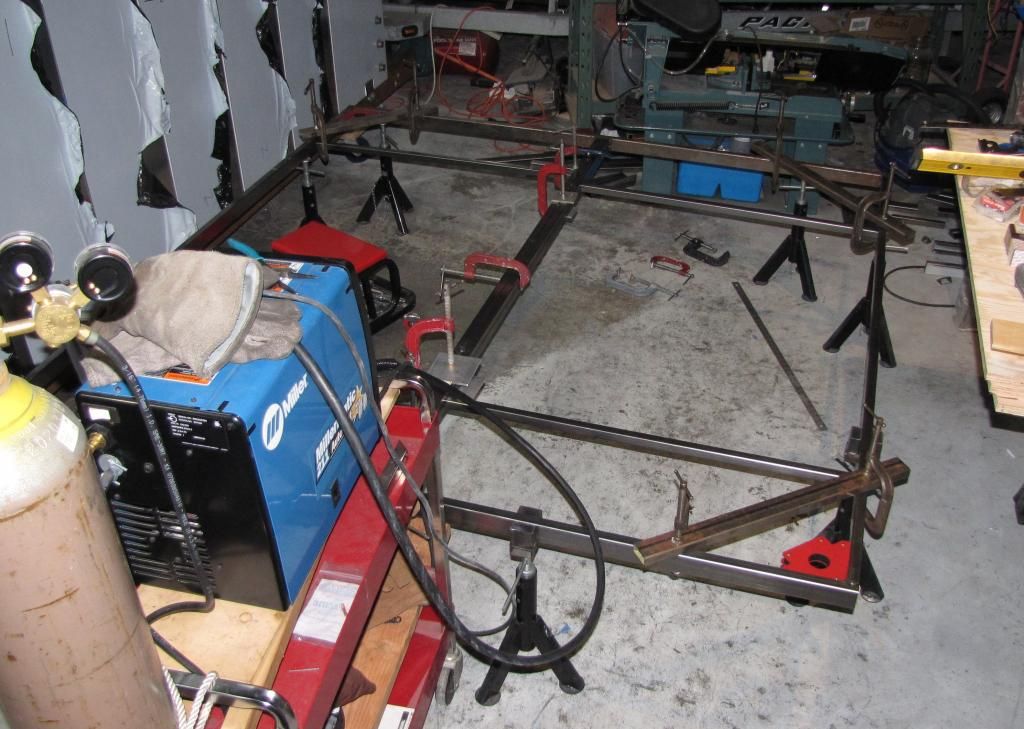
The garage door which functions also as a ramp and porch is constructed of 2x1 steel tube with ladder rungs of 1x1 steel tube. It will have 3/4" marine plywood inlaid onto the ladder rungs to act as the ramp floor. The outside of the door will be 0.063" aluminum skin panels just like the rest of the pod. Total door thickness is still just 2.125" including the skin because the plywood is inlaid. It is one of the more complicated steps (building the door) because we have to calculate for hinges, locks, gaskets, etc.
I have also included a few pictures of the interior, although we have not done much on that the past few months because we need to get the garage pod done to the point it can leave our garage. We did install a two seat recliner sofa and made a pretty nice sliding panel door system for the closets that are formed by the portion of the cab overhang. We tried a few things for doors but ended up going with really nice maple plywood called ApplePly. It has 13 layers, is expensive, but looks damn good. The edges of the ply look so nice and uniform (with hardwood inner plys) that we stain them and leave them exposed as an architectural detail. The plywood is amazing straight and stable. We are likely to use it for some cabinet doors in the kitchen (earlier plan was to have doors custom made).
The track for the closet slider doors was a interesting idea we had. We wanted the doors to be able to slide past each other and thus needed twin tracks. I was not happy with regular sliding door tracks and so went with 1x2 8020 aluminum extrusion that has t-slots. I already knew 8020 had nylon sliders that would go in these slots, so we simply attached the sliders to the ApplePly doors and presto, rugged, dual slide closet doors. We will use solid walnut trim molding to hide the slides and edges. Still a lot of trim work left to do.





About Truck Camper Group
269 PostsLatest Activity: Jan 26, 2026