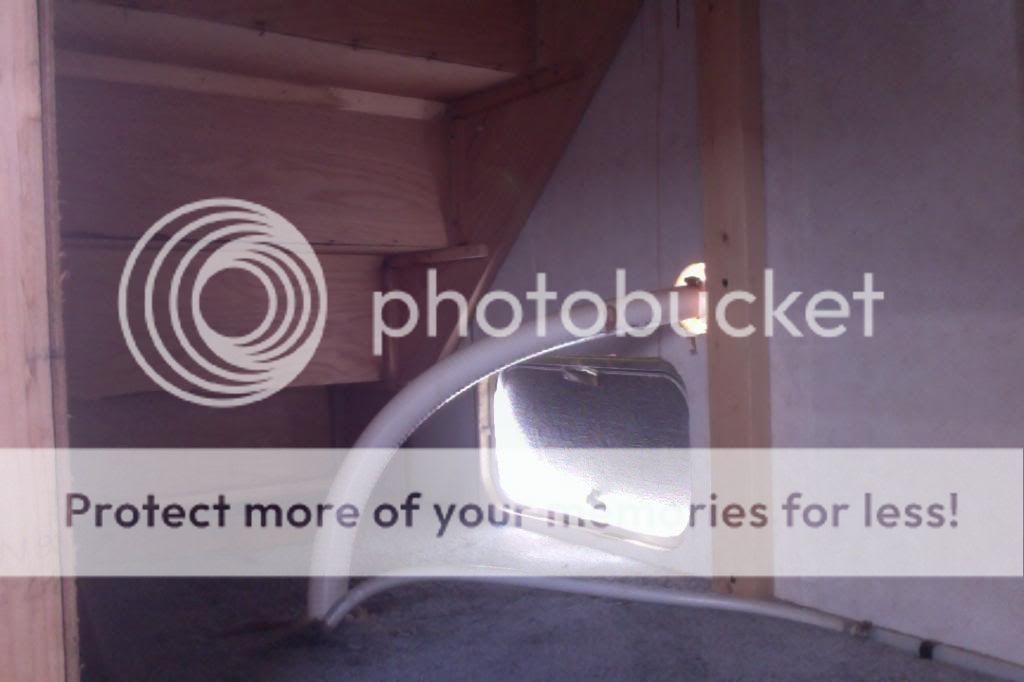DEMOLITION!
Okay, here is the living room-kitchen area, before:

And here is the 12' slideout, note dinette at far end:

Overhead cabinets, most of dinette, window treatments, some lighting fixtures removed. At far corner is one of the two benches to dinette:

Here's an interesting thing: both dinette benches doubled as space for outside-access storage. The small door on the right gave access to the area under the bench on right from the outside. I will rebuild a storage area for this door if possible, but it might have to be sacrificed. There are a lot of really great things about the 2003 Thor Citation layout, but storage was NOT one of them.:

Looking at the dinette bench on left, I'll keep this space as storage, but rebuild. It also has an electrical outlet. Carpet and bench base will be removed during demolition:

Here's a photo of the area under the stairs, from a basically identical 2003 Sky Deck. That one and mine both had a fake log electric heater. It put out some heat, but had to go:

Here's what it looks like now:

Here's a look inside, under the stairs. Again, the ridiculously small outside access hatch. More on this space later:

That's all for now.







