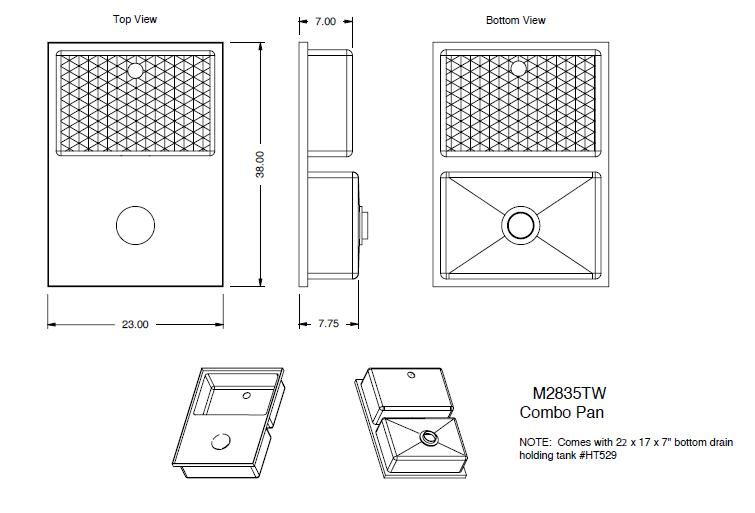Forum Discussion
evy
Apr 15, 2014Explorer
tatest wrote:
I've been thinking about that PUP cassette toilet/shower unit. Do you have installation dimensions for that? You'll need fresh water tank, pump, water heater, gray water waste tank.
Much of left side inside the frame will be occupied by fuel tank and fuel plumbing, right side is exhaust system, back to wheel well. Biggest open space below the floor is behind the axle on E-series extended, particularly if you scrap the spare tire and lift. Probably why many Ford-based conversions with a bath will locate the bath in the extension beyond the axle.
Just thinking, because I'm working on a conversion idea too, but with standard length E-350. If I want a "full" bathroom with me, it will likely be in a small TT. Working towards an "oversize Westfalia" idea for the van, keeping it at least five passenger legally.
Like I said I want to be totally off the grid (gas/water/grey/black/etc...) for a period of maybe a week-end or a week max. So I'll be removing the spare and installing it on the back door to gain space.
I need to fit a lot down there, I'm nervous about that, I would have to get my hands on a roadtrek or pleasure way to see how they did it to gain confidence...
Keep in mind I live near Montreal Canada, and I want to use my Campervan as much as possible, maybe not from mid december to mid march but I still have to be insulated and maybe heater pads in the tanks? that's why I want to fit the fresh and black water inside the heated area, maybe fitting the fresh water tanks under a bench. I would still have to insulate and heat the grey water tank :(
I found the Thetford cassette toilet dimensions on the net at 27"wide x 18"deep combined with a 27"x24" shower pan = total 27"x36" then you could add a small lavatory with faucet and shower head OR get my hands on a molded one piece pop up trailer bathroom and add plastic covered plywood and a door.

This option is also interesting :

About Motorhome Group
38,766 PostsLatest Activity: Jan 10, 2026