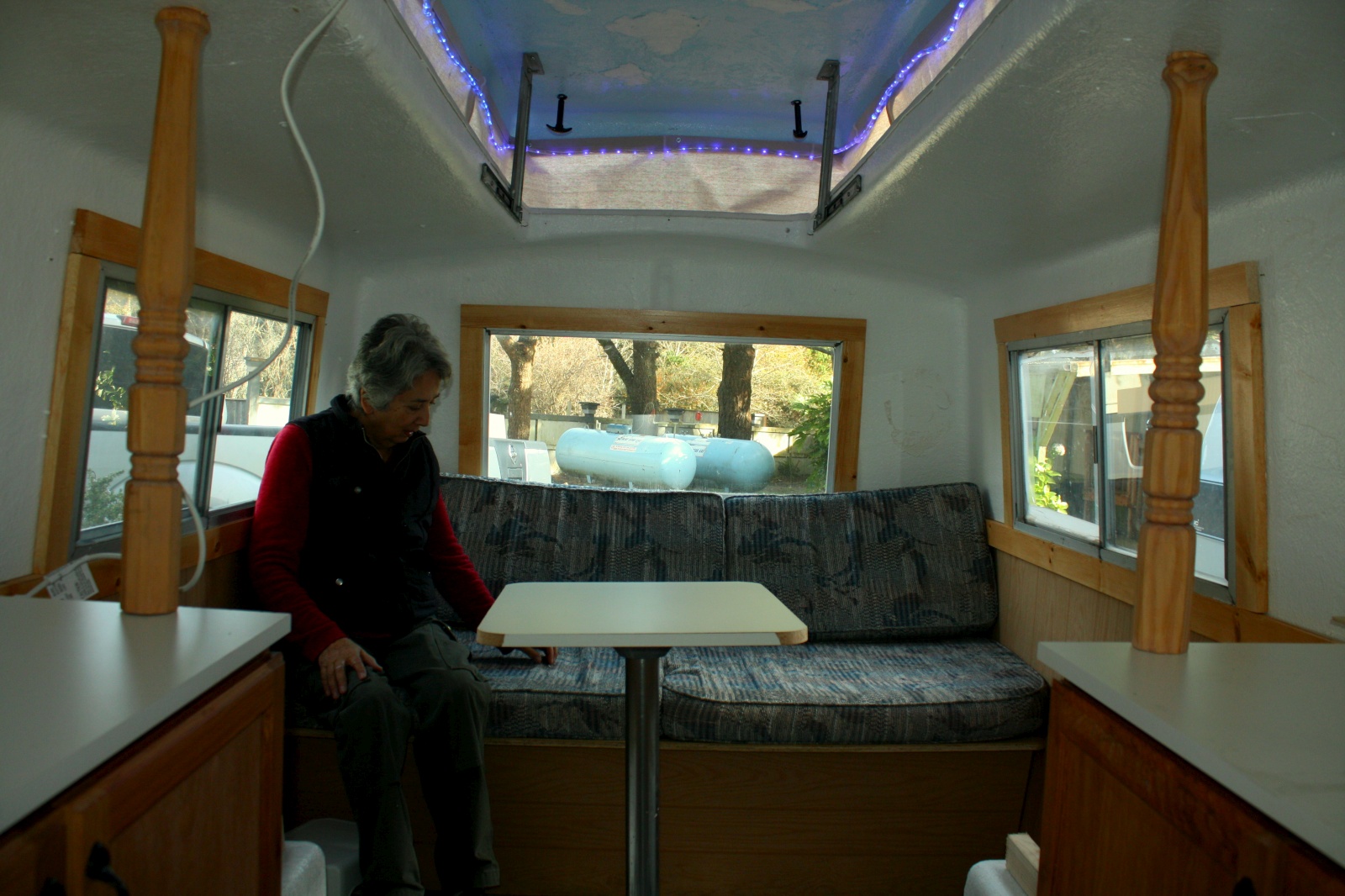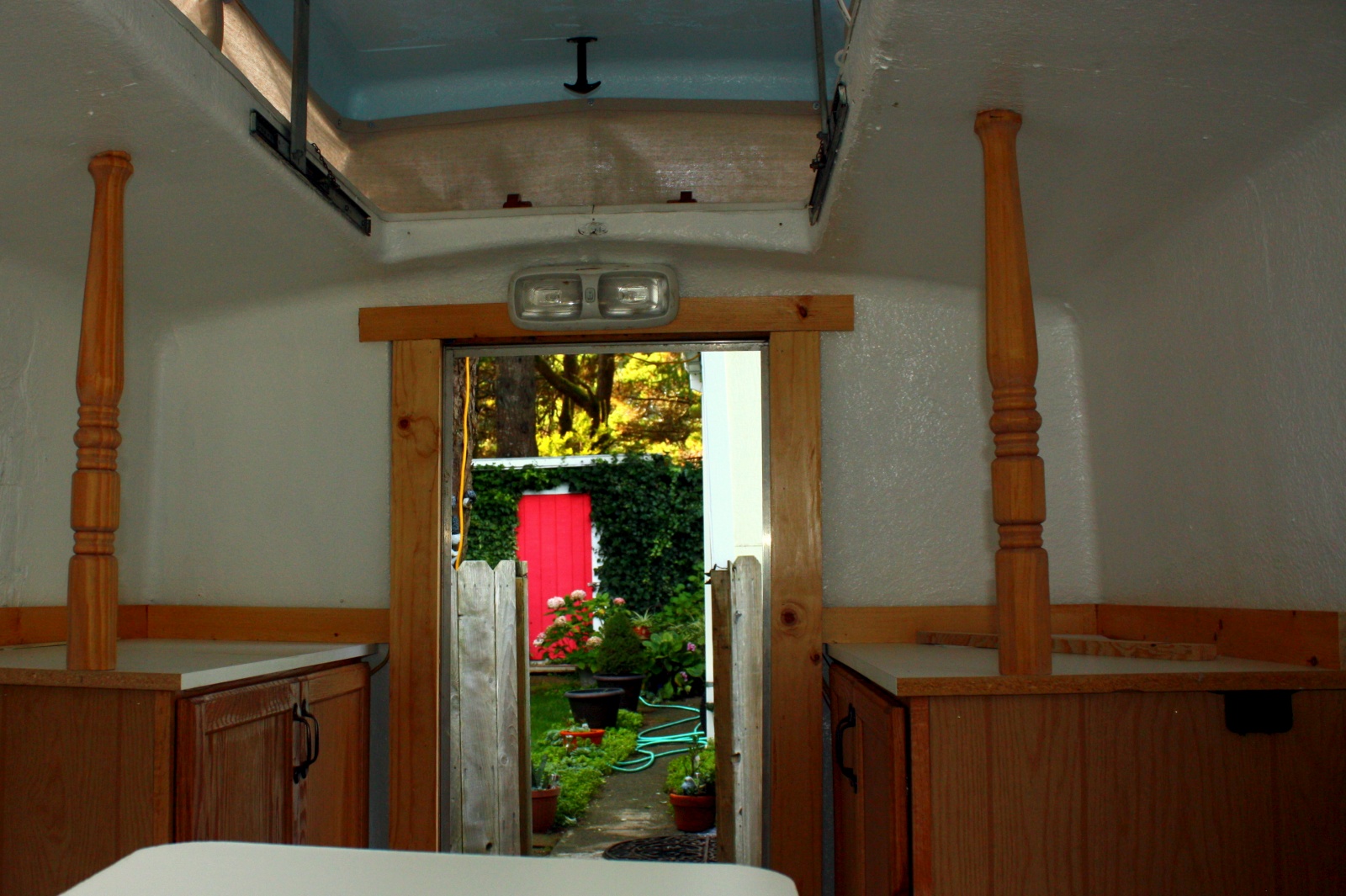TMcArthur
May 24, 2013Explorer
1972 Compact Jr
I bought this little guy in April of 2012 for my Mother who comes on the occasional multi-week trip with me each year.

In October of 2012 I towed the trailer from Colorado to Nor-California where I picked up my Mother. From there we went all the way into Texas and camped there for a few weeks before slowly making our way back to California, and then lastly back to Colorado again.

More than 10,000 miles over 6 months this poor old trailer traveled. It showed every mile in wear and tear, but that was OK. We had planned on a complete overhaul anyway, so I started a complete interior rebuild this April.

I have finished demolishing the interior where I got to repair some of the minor holes and leaks before starting an interior repaint and the new flooring. Next step is to frame in pantry, kitchen, and sleeping areas.

I will update this thread as I go (don't expect it to be a speedy process) or follow my progress on my blog

In October of 2012 I towed the trailer from Colorado to Nor-California where I picked up my Mother. From there we went all the way into Texas and camped there for a few weeks before slowly making our way back to California, and then lastly back to Colorado again.
More than 10,000 miles over 6 months this poor old trailer traveled. It showed every mile in wear and tear, but that was OK. We had planned on a complete overhaul anyway, so I started a complete interior rebuild this April.

I have finished demolishing the interior where I got to repair some of the minor holes and leaks before starting an interior repaint and the new flooring. Next step is to frame in pantry, kitchen, and sleeping areas.

I will update this thread as I go (don't expect it to be a speedy process) or follow my progress on my blog

