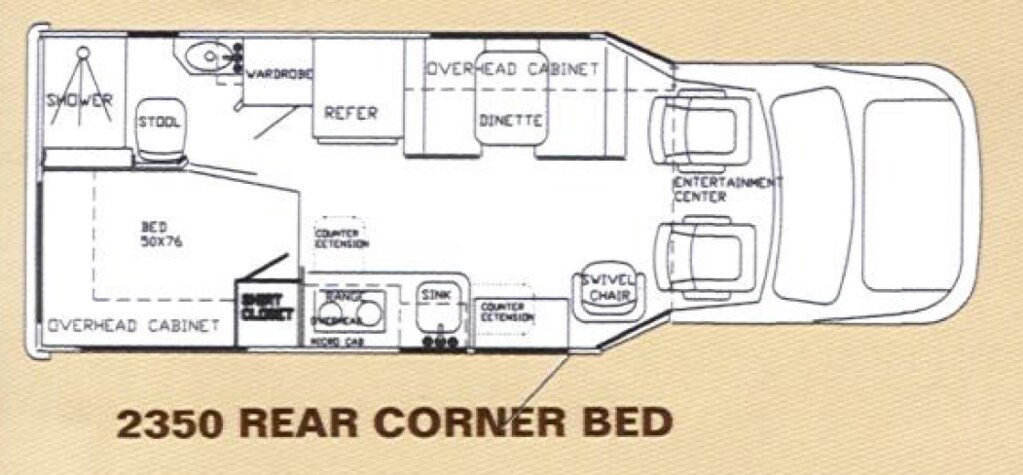Forum Discussion
ron_dittmer
Apr 01, 2019Explorer III
Here is a typical Phoenix Cruiser scenario.
Here is the floor plan of Phoenix Cruiser model 2350 with the sofa and fridge inside the slide out.

Here is the same model 2350 with the dinette and NO slide out. Notice how the dinette is utilizes the angled transition wall space between the house and cab. CLICK HERE to see actual pictures. The last picture shows how the front bench utilizes the transition wall to help achieve a comfortable size dinette.

Not only does the dinette utilize more wall space, it provides lots of bench storage and large over-head storage as seen with our 2350 HERE. Having a couch inside a slide out sacrifices a lot of cabin storage. It also has you setting up a table of one sort or another. Another issue is that with the couch, the person sitting on the forward position can't see the TV unless you have a customized method to swing out the TV.
Here is the floor plan of Phoenix Cruiser model 2350 with the sofa and fridge inside the slide out.

Here is the same model 2350 with the dinette and NO slide out. Notice how the dinette is utilizes the angled transition wall space between the house and cab. CLICK HERE to see actual pictures. The last picture shows how the front bench utilizes the transition wall to help achieve a comfortable size dinette.

Not only does the dinette utilize more wall space, it provides lots of bench storage and large over-head storage as seen with our 2350 HERE. Having a couch inside a slide out sacrifices a lot of cabin storage. It also has you setting up a table of one sort or another. Another issue is that with the couch, the person sitting on the forward position can't see the TV unless you have a customized method to swing out the TV.
About Motorhome Group
38,766 PostsLatest Activity: Jan 10, 2026