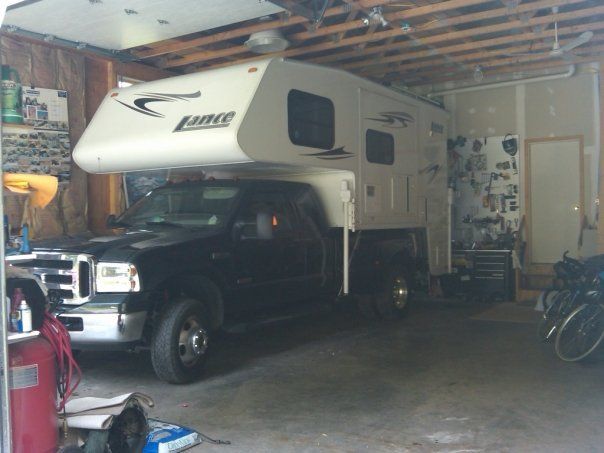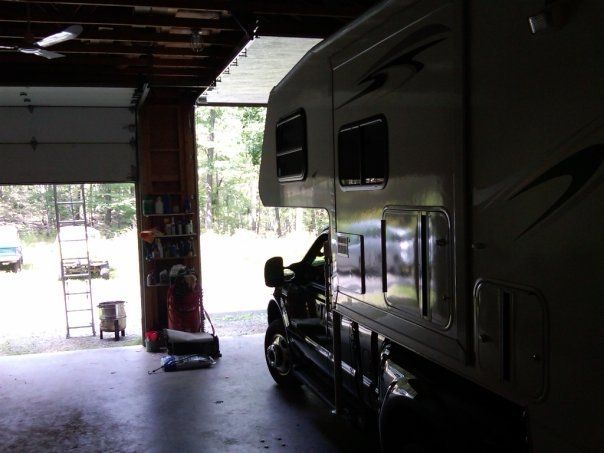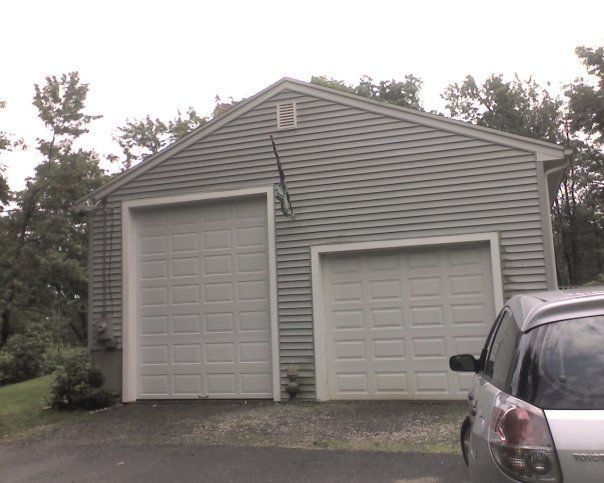av8rds
Aug 21, 2015Explorer
camper storage help
I need some outside the box thinking please.
The picture is of my current garage door set up. The tall door on the left is for my old camper storage. The new camper is taller and wider and wont fit through the door(11'9"x9)
I need to put a taller/wider door in, 12' high I think(precise measurement of the camper havent been made yet). I'm thinking I want to center a 12'x16' or 18' door.
The problem is the inside ceiling height AND header height are 12'3"(which I need most of) so I can NOT put a normal(or even low profile) garage door inside. I was able to get the 11'9" door by using a low-pro system and have double checked with the installer, there is no more room inside(well without cutting the headers and fully redesigning the end of the garage. Even then I would barely have enough room for the door and the camper, if at all.
I have considered 1) an outside roll-up door but they are very commercial looking and also a LOT more money than I expected. 2) I have also looked at bi-fold doors but to get the full 12' I need a bigger opening than 12'3". I could build it out from the face of the building to house just the door I guess. 3) barn doors-everyone recommends against for such a big area. 4) sliding doors-too high, runs into eves/electrical.
So, there must be come contractors, builders, engineers, or plain smart folk here who can come up with a good solution that is reasonably priced.
I dont 'need' the camper in the garage but it seemed like a way to save money up front and ultimately taxes in the long run over a separate building. So yes cost is an issue(such as raising the trusses/lowering the floor)



The picture is of my current garage door set up. The tall door on the left is for my old camper storage. The new camper is taller and wider and wont fit through the door(11'9"x9)
I need to put a taller/wider door in, 12' high I think(precise measurement of the camper havent been made yet). I'm thinking I want to center a 12'x16' or 18' door.
The problem is the inside ceiling height AND header height are 12'3"(which I need most of) so I can NOT put a normal(or even low profile) garage door inside. I was able to get the 11'9" door by using a low-pro system and have double checked with the installer, there is no more room inside(well without cutting the headers and fully redesigning the end of the garage. Even then I would barely have enough room for the door and the camper, if at all.
I have considered 1) an outside roll-up door but they are very commercial looking and also a LOT more money than I expected. 2) I have also looked at bi-fold doors but to get the full 12' I need a bigger opening than 12'3". I could build it out from the face of the building to house just the door I guess. 3) barn doors-everyone recommends against for such a big area. 4) sliding doors-too high, runs into eves/electrical.
So, there must be come contractors, builders, engineers, or plain smart folk here who can come up with a good solution that is reasonably priced.
I dont 'need' the camper in the garage but it seemed like a way to save money up front and ultimately taxes in the long run over a separate building. So yes cost is an issue(such as raising the trusses/lowering the floor)


