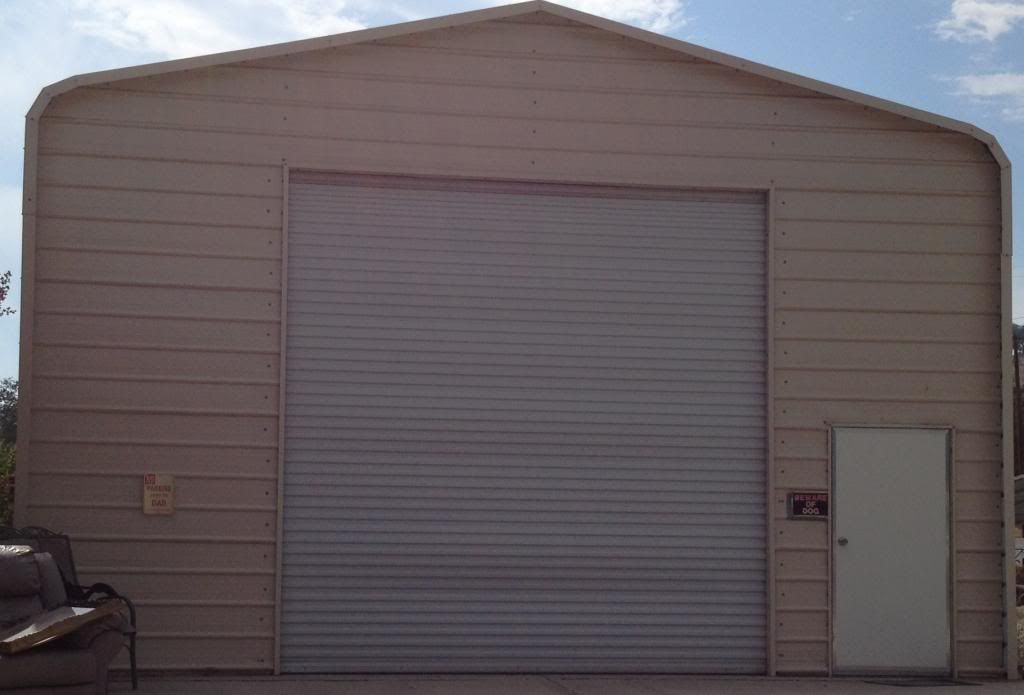57_Panhead
Aug 21, 2013Explorer
Rollup door to dang short by 8"
Soooo disappointed. DW and I have decided to move out of the home we have lived in for almost 36 years. We found a house in a rural area on 1 acre of land. A BEAUTIFUL home only 8 years old with a 24'X40' steel building for the 5er. We were ready to make an offer and I decided to go up there for one more look and "make sure" we were doing the right thing. I measured the doors (the building has rollup doors on both ends) and they are only 12' high! Our 5er measures 12'9" at the top of the AC. So now what. Well I'm going ahead with an offer on the house to reflect the current market and a contingency that an overhead door company can bring the opening up to at least 13'. It isn't doable with the current rollup but I'm hoping that perhaps a panel style door on tracks may be the solution. Going to meet a rollup door guy up there next Tuesday for his opinion and to get an estimate of the cost involved. I think it was kind of short sighted of the original owner to put up a 12' door but what are ya gonna do. Properties like this don't come on the market very often in the area we would like to live in.
Has anyone here had any experience with a situation like this? If so how did you solve it? Here is a picture of the building.

Steve
Has anyone here had any experience with a situation like this? If so how did you solve it? Here is a picture of the building.

Steve

