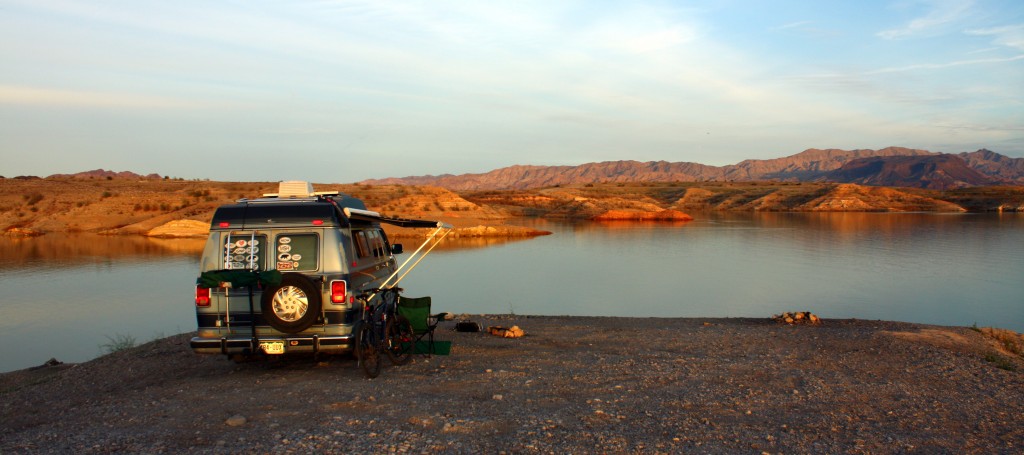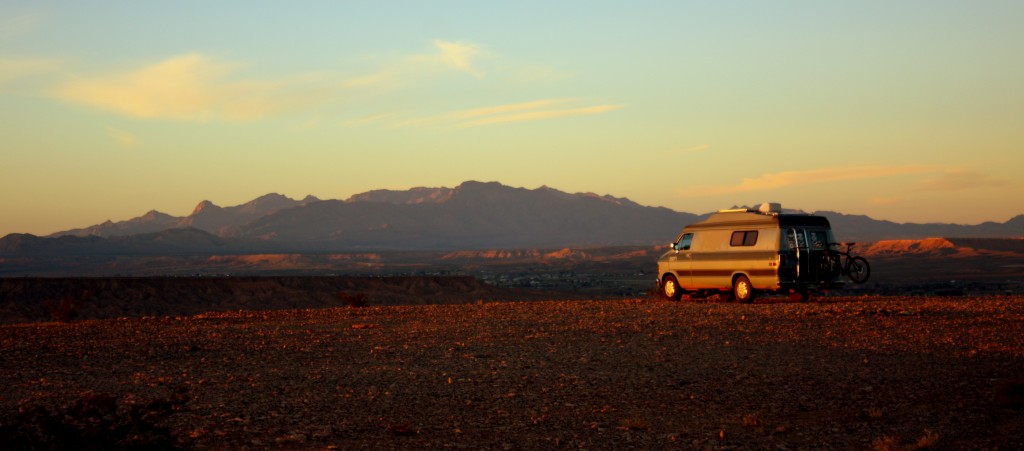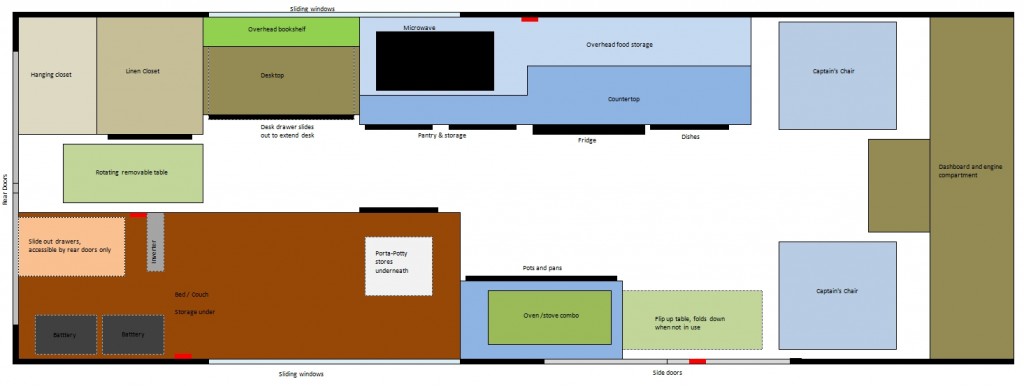TMcArthur
Oct 21, 2014Explorer
Rebuilding the interior of Big Blue (many pics)
Big Blue is my 1989 Dodge Maxi-van van conversion. It is not a true Class-B as it lacks plumbing and tanks, but it has served me well in the 4 years I have owned it. It has:
92 sq foot of interior space
5.5ft of headroom
Can sleep 3 people in a pinch
Camp Chef propane Oven/Stove
900 watt microwave
Small 120v & 12v fridge
Inverter to power 120v appliances
Full 120v power shore-power wired
Portable flush toilet
5000lb towing capacity
Two 12v deep-cycle batteries (200 Amp hours)
200 watts solar battery charging on roof
10ft retractable awning
Parked *in* the water at Lake Mead. The van is able to travel into places full sized RVs can not

Overlooking Overton, NV as the sun sets

In 2011 I rebuilt the interior of the van from it’s original configuration which lacked some creature comforts, mainly more storage and a slide out bed/couch system that better utilized the space in the rear of the van. Since then I have done minor tweaks, but have only threatened to complete another rebuild. I have been living in the van full-time since then, making it much more difficult to do any sort of rebuild. This year, I finally stopped threatening and got-’er-done! This all happened over a few months during the summer of 2014.
First, I relocated one of the counter/cabinets from the passenger side of the van to the driver’s side, giving me one long counter space on the driver’s side of the van. I then slapped together an overhead shelf above that to hold the microwave and the dry-foods I regular, clearing up both counter-top and pantry storage space. The cabinets got some much needed new panel board and cabinet doors to freshen up the old particle board which was slowly breaking apart.



I then completely removing the entire couch/bed and rear storage systems. This accounted for the rear five feet of the floor space; space I planned to use very differently…
Due to my height (6 foot) and the van’s 5' 11" width, the bed had always been uncomfortable to sleep on unless I slept diagonally. This forced me to keep the bed opened to it’s fullest width of 43? (a waste of space) and even then I still touched each wall of the van when sleeping (they can be cold in the winters). The plan was to move the bed to one side and run it the length instead of the width of the van. This allows me to have a longer bed which was priority #1 in this rebuild.


Continuing along the same lines as the counters (driver's side of van), I built in a small desk which is easily accessible from either sitting on the couch/bed or adding in a folding chair. On the plus side was the perfect placement of the window with the desktop, allowing me a view while I work.
Beside that is the addition of a closet – also a priority in this build – to hold my clothing, blankets, and porta-potty. This was a result of the more frequent ‘tours’ I was giving of the van interior due to the increase in socializing this past year. It’s never fun having your undies on display to complete strangers. The final few inches of space was set aside for a tiny luxury that I was in dire need of; space to hang my jackets and button-up shirts.



The end result of the rebuild-stage-1 was having my kitchen, pantry, desk, and closet running along the length of the driver’s side of the van. The passenger side has only the bed/couch system with cargo storage underneath for the batteries, tools, and other heavy items.
Before...

... and after

A new pivoting end-table was added for those lazy days lying in bed watching movies on the laptop.

Freshly stained, the desk area struts it's stuff with a view.

I have also been considering replacing all the panel-board on the walls in the van, but that job is just too large for me to want to tackle right now. I am considering a nice wall paper instead just to freshen up the interior for a few more years until I get the guts to rip it all out and replace the panels.
Some of the most visible paneling of the interior is the doors. That old beat up panel is seen by everyone, every time I open the door. It has been on my todo list for some time. Included on that todo was to add in some cut-out storage into the space of the door cavity. It is not much, but every inch counts in a van.

Just below the awning, on the outside of the van, is a newly installed porch light. This is a result of seeing Leigh and Brian’s porch light on their trailer back in Jan/Feb. It took some time to find the light I wanted, but after two trips to Camping World I got it along with a switch. An hour later I had a porch light that can be turned on from inside the van.

And then there was the desk drawer. I saved it for last because I was not sure I had the skill to do it. At first I thought I would buy a pre-made drawer, but I went for making one myself anyway. Plus, this drawer is a huge 26 inches wide by 18 inches deep (go big, right?)


Another quick addition before I call the 2014 rebuild finished; A bookshelf above my desk.

And then an idea that has been pecking away at the far recesses of my mind for a while. At the foot of the bed (or head, which ever way you care to see it) has been only empty space. The dog's crate has occupied that space, but he rarely uses his crate anymore. It had become wasted space, the sin of all sins for a van dweller. A plan was devised to find something better, something useful to my daily life, to inhabit that area...

Which quickly re-sparked an old idea; having an oven. I had been using my Dutch Oven, but just this week it has been replaced with a new Camp Chef Camping Oven which just happened to fit perfectly into the van’s new kitchen. The oven is large enough to fit a full size 13X9 pan and still has two burners up top, replacing my previous stove.

In the end, the final results of a summer-long interior rebuild...










92 sq foot of interior space
5.5ft of headroom
Can sleep 3 people in a pinch
Camp Chef propane Oven/Stove
900 watt microwave
Small 120v & 12v fridge
Inverter to power 120v appliances
Full 120v power shore-power wired
Portable flush toilet
5000lb towing capacity
Two 12v deep-cycle batteries (200 Amp hours)
200 watts solar battery charging on roof
10ft retractable awning
Parked *in* the water at Lake Mead. The van is able to travel into places full sized RVs can not

Overlooking Overton, NV as the sun sets

In 2011 I rebuilt the interior of the van from it’s original configuration which lacked some creature comforts, mainly more storage and a slide out bed/couch system that better utilized the space in the rear of the van. Since then I have done minor tweaks, but have only threatened to complete another rebuild. I have been living in the van full-time since then, making it much more difficult to do any sort of rebuild. This year, I finally stopped threatening and got-’er-done! This all happened over a few months during the summer of 2014.
First, I relocated one of the counter/cabinets from the passenger side of the van to the driver’s side, giving me one long counter space on the driver’s side of the van. I then slapped together an overhead shelf above that to hold the microwave and the dry-foods I regular, clearing up both counter-top and pantry storage space. The cabinets got some much needed new panel board and cabinet doors to freshen up the old particle board which was slowly breaking apart.



I then completely removing the entire couch/bed and rear storage systems. This accounted for the rear five feet of the floor space; space I planned to use very differently…
Due to my height (6 foot) and the van’s 5' 11" width, the bed had always been uncomfortable to sleep on unless I slept diagonally. This forced me to keep the bed opened to it’s fullest width of 43? (a waste of space) and even then I still touched each wall of the van when sleeping (they can be cold in the winters). The plan was to move the bed to one side and run it the length instead of the width of the van. This allows me to have a longer bed which was priority #1 in this rebuild.


Continuing along the same lines as the counters (driver's side of van), I built in a small desk which is easily accessible from either sitting on the couch/bed or adding in a folding chair. On the plus side was the perfect placement of the window with the desktop, allowing me a view while I work.
Beside that is the addition of a closet – also a priority in this build – to hold my clothing, blankets, and porta-potty. This was a result of the more frequent ‘tours’ I was giving of the van interior due to the increase in socializing this past year. It’s never fun having your undies on display to complete strangers. The final few inches of space was set aside for a tiny luxury that I was in dire need of; space to hang my jackets and button-up shirts.



The end result of the rebuild-stage-1 was having my kitchen, pantry, desk, and closet running along the length of the driver’s side of the van. The passenger side has only the bed/couch system with cargo storage underneath for the batteries, tools, and other heavy items.
Before...

... and after

A new pivoting end-table was added for those lazy days lying in bed watching movies on the laptop.

Freshly stained, the desk area struts it's stuff with a view.

I have also been considering replacing all the panel-board on the walls in the van, but that job is just too large for me to want to tackle right now. I am considering a nice wall paper instead just to freshen up the interior for a few more years until I get the guts to rip it all out and replace the panels.
Some of the most visible paneling of the interior is the doors. That old beat up panel is seen by everyone, every time I open the door. It has been on my todo list for some time. Included on that todo was to add in some cut-out storage into the space of the door cavity. It is not much, but every inch counts in a van.

Just below the awning, on the outside of the van, is a newly installed porch light. This is a result of seeing Leigh and Brian’s porch light on their trailer back in Jan/Feb. It took some time to find the light I wanted, but after two trips to Camping World I got it along with a switch. An hour later I had a porch light that can be turned on from inside the van.

And then there was the desk drawer. I saved it for last because I was not sure I had the skill to do it. At first I thought I would buy a pre-made drawer, but I went for making one myself anyway. Plus, this drawer is a huge 26 inches wide by 18 inches deep (go big, right?)


Another quick addition before I call the 2014 rebuild finished; A bookshelf above my desk.

And then an idea that has been pecking away at the far recesses of my mind for a while. At the foot of the bed (or head, which ever way you care to see it) has been only empty space. The dog's crate has occupied that space, but he rarely uses his crate anymore. It had become wasted space, the sin of all sins for a van dweller. A plan was devised to find something better, something useful to my daily life, to inhabit that area...

Which quickly re-sparked an old idea; having an oven. I had been using my Dutch Oven, but just this week it has been replaced with a new Camp Chef Camping Oven which just happened to fit perfectly into the van’s new kitchen. The oven is large enough to fit a full size 13X9 pan and still has two burners up top, replacing my previous stove.

In the end, the final results of a summer-long interior rebuild...
