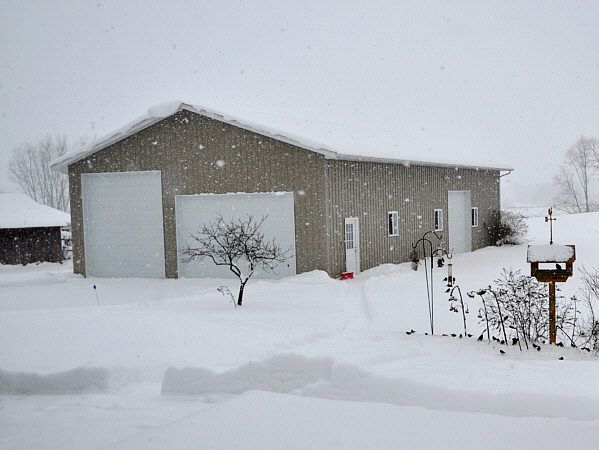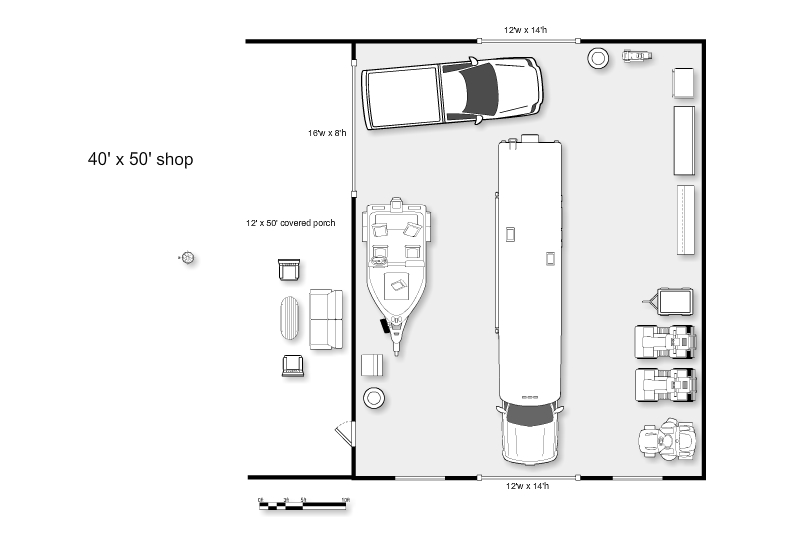This is a photoshop concept image I created a year before the build.

My finished building. 36Wx64L, 14ft walls for any RV type clearance. The high doors (front and back) are 12Wx13.5H The wide door is 16Wx10H. The side door(lawn equipment access) is 12Wx10H. Six windows for good light. Two floor drains are centered with the front doors.

Common lengths for polebarns are increments of 8ft for efficient use of material. With a 64ft drive-thru, I can drive in and park the Burb and 33' trailer without unhitching. Then pull thru and drive around when pulling out. I ran three 2"PVC conduits for power, communications(TVCoax and cat5), and air line to get air up to the attached garage. Calculations for square footage were: Add up what I have and double it. It fills up fast!








