Forum Discussion
DeadeyeLefty
Mar 24, 2013Explorer
I have some stainless extrusion that were unused mounting rails from some long-forgotten job. They are 3/4" tall, which is exactly the same heights as the mounting slides on the stove.
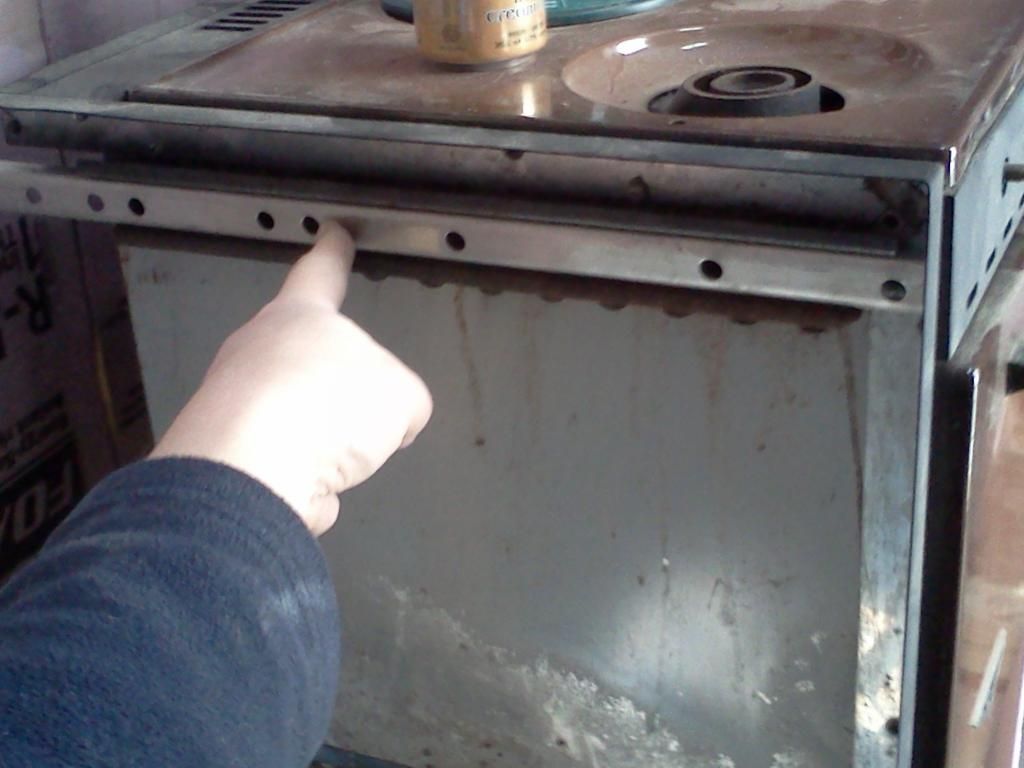
The forward one will fasten to cedar blocking that I'm sure I won't forget to include when I lay up the bulkhead :)
For the aft one, I've left a fir rail on the countertop
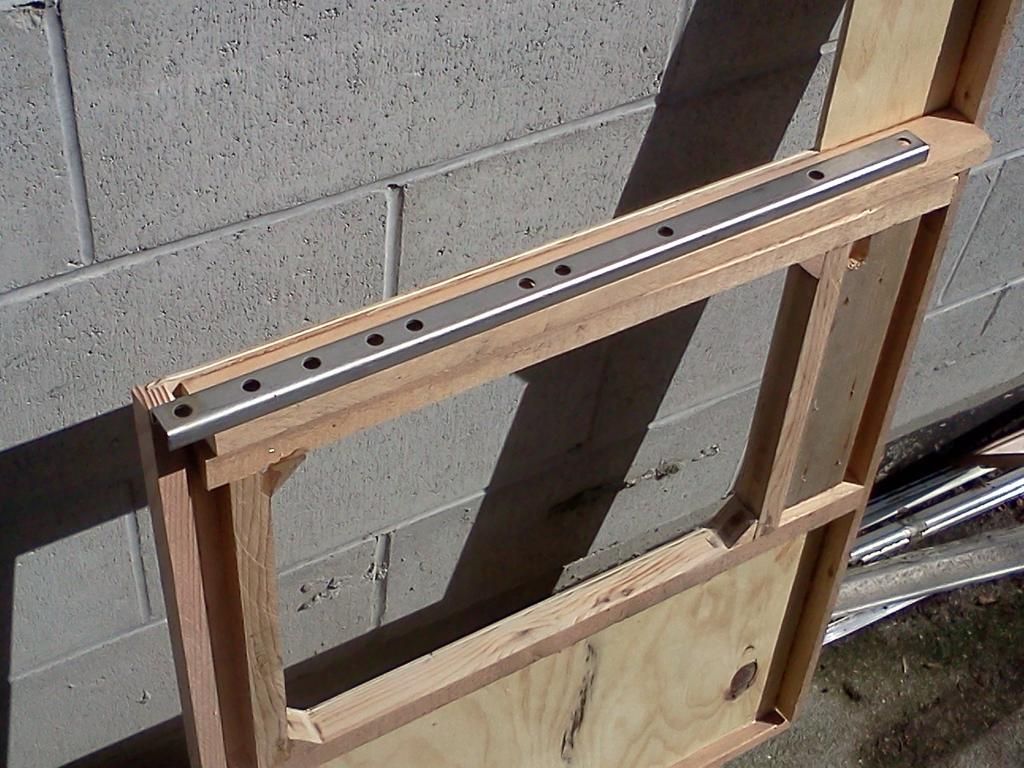
The plan is to hang the stove off them and run it. Depending on how warm that space gets, I'll pack rockwool between the stove and the foam, otherwise I'll leave it as an airspace. That should also make it easier to switch to a slide out cooktop later if we find that we don't use the oven.
While I was thinking about the stove, I made a couple changes. First off, I was concerned about dealing with the heat both from the cooktop and from the oven vent at the back. It's not enough heat to start a fire, but it could potentially be enough to degrade the epoxy over time (temperature is a weakness of standard laminating resins). I also wanted a drop-in counter section so I came up with a dead simple way to do both. I'll use a drop down 'lid', lined with aluminum to direct the heat into the range hood when it's flipped up. That's in addition to the 4" space between the back of the stove and the wall. It's a much better option weight-wise than gluing on a piece of enameled steel salvaged from a scrap appliance. When it's closed, the countertop will be continuous with a drop board in the sink.
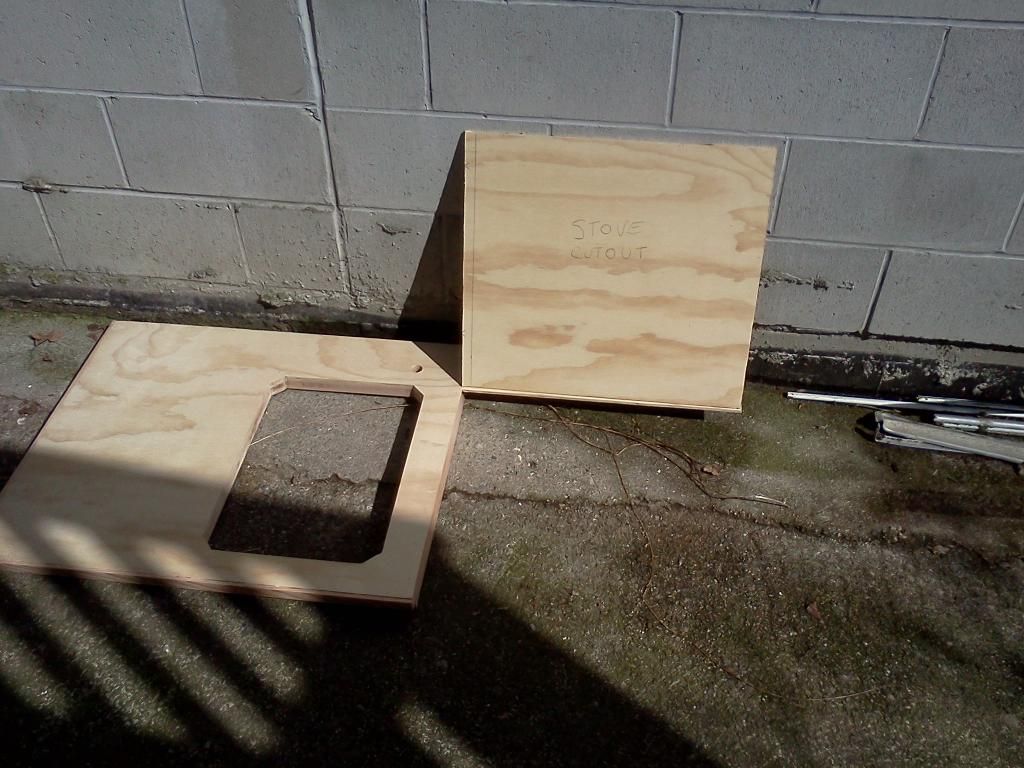
Part and parcel of that solution is getting rid of that heat as it rises. As nice as the brown range hood is (lol), I don't think I'll be using it after all.
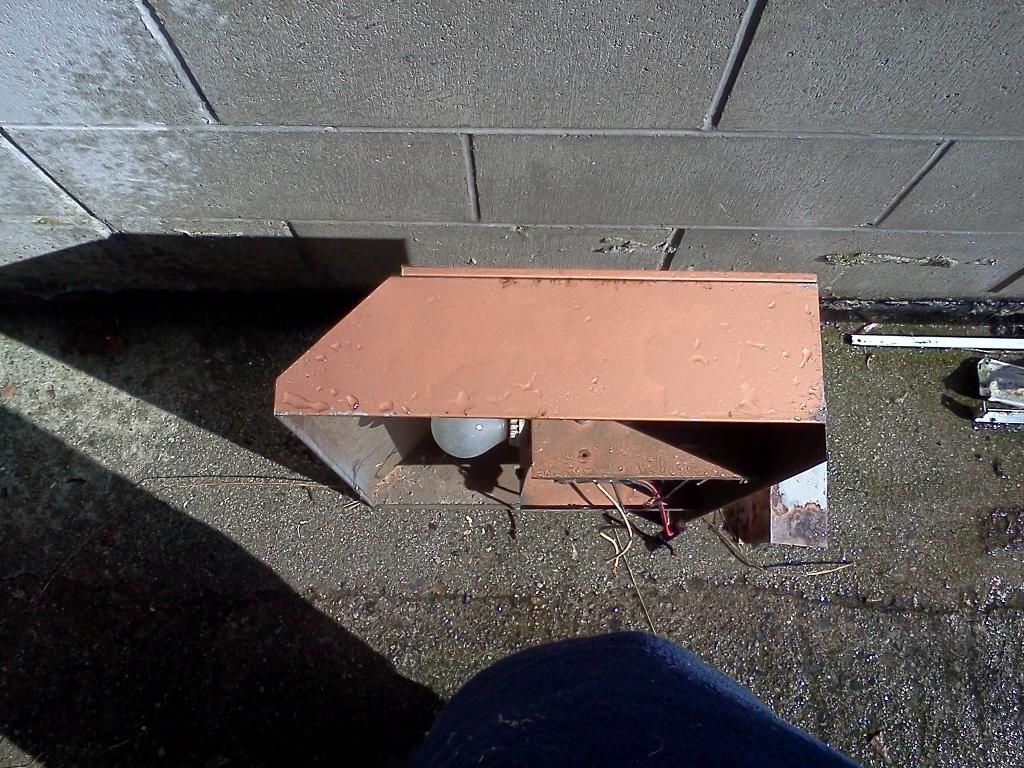
The issue is that I have neither a vertical wall nor a horizontal ceiling to mount it to. I've been trying to think of a way to keep the set together despite the angle on the upper side walls.
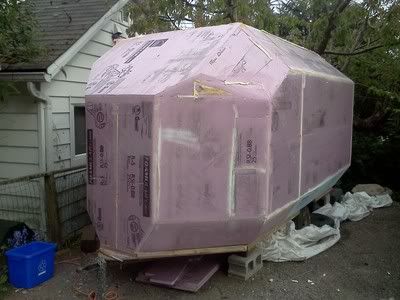
If I mount it in a drop from the ceiling, I still have to close the triangular space between the vertical outlet of the hood and the angled wall section. The ducting is no problem but it will always look like it was bodged into place because I won't have any other upper cabinetry to hide it. Doing that would also push the front out past the stove by a foot - the alternative is to cut the back of the range hood to match the angle and reinstall the back plate. If I'm going to do that, I may as well fab up an aluminum hood that matches what I need exactly. I was going to replace the incandescent bulb anyway, and I have a better squirrel cage fan that I can use to vent it.
I gotta stop thinking about this stuff :B
Anyway, more salvage stuff: my battery switches (again, from ambulances)
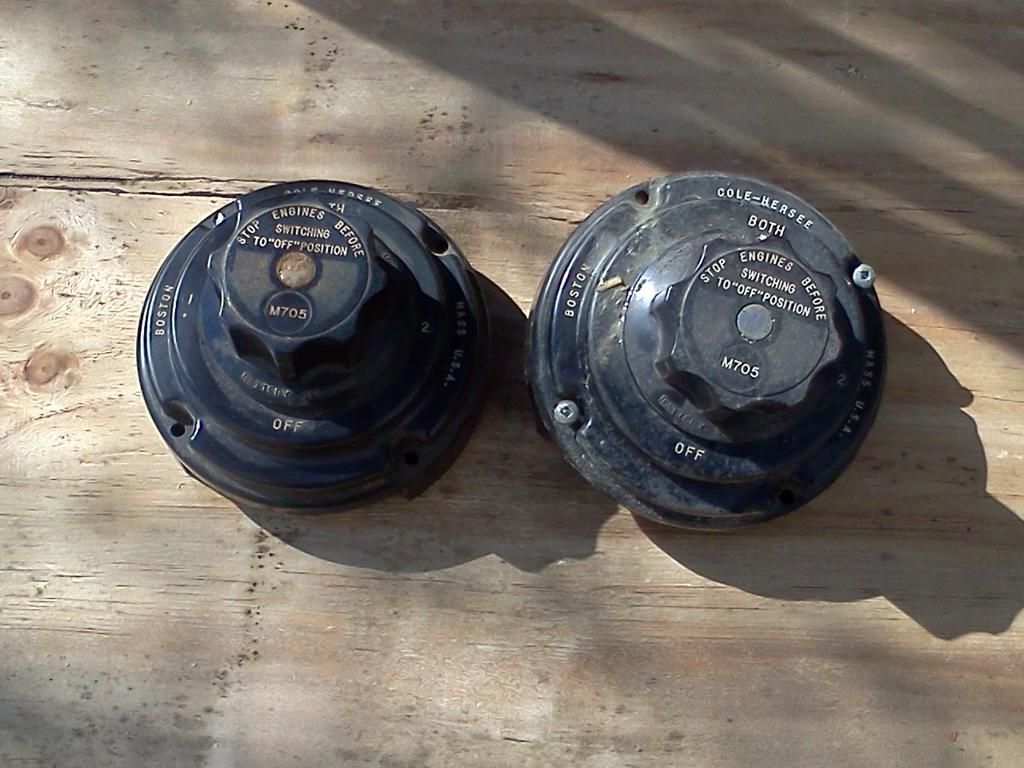
Because I'll be using up to 4 used batteries, at least to begin with, this will allow me to scale the system as I add them depending on how many amp hours I actually need. I am pretty good at minimizing my power consumption when living on 12V but she-who-camps-with-me hasn't had the practice. I'm guessing 100A*h to start, which realistically means 4 group 31's to be sure I don't draw them below about 75%. The two, 2 bank switches will allow me isolate all four to prevent them from backfeeding. I will make up a four-bank diode pack to split the charge controller's output as well. I don't expect 60W of solar to do any more than maintain four 100A*h batteries.
Speaking of which...

The forward one will fasten to cedar blocking that I'm sure I won't forget to include when I lay up the bulkhead :)
For the aft one, I've left a fir rail on the countertop

The plan is to hang the stove off them and run it. Depending on how warm that space gets, I'll pack rockwool between the stove and the foam, otherwise I'll leave it as an airspace. That should also make it easier to switch to a slide out cooktop later if we find that we don't use the oven.
While I was thinking about the stove, I made a couple changes. First off, I was concerned about dealing with the heat both from the cooktop and from the oven vent at the back. It's not enough heat to start a fire, but it could potentially be enough to degrade the epoxy over time (temperature is a weakness of standard laminating resins). I also wanted a drop-in counter section so I came up with a dead simple way to do both. I'll use a drop down 'lid', lined with aluminum to direct the heat into the range hood when it's flipped up. That's in addition to the 4" space between the back of the stove and the wall. It's a much better option weight-wise than gluing on a piece of enameled steel salvaged from a scrap appliance. When it's closed, the countertop will be continuous with a drop board in the sink.

Part and parcel of that solution is getting rid of that heat as it rises. As nice as the brown range hood is (lol), I don't think I'll be using it after all.

The issue is that I have neither a vertical wall nor a horizontal ceiling to mount it to. I've been trying to think of a way to keep the set together despite the angle on the upper side walls.

If I mount it in a drop from the ceiling, I still have to close the triangular space between the vertical outlet of the hood and the angled wall section. The ducting is no problem but it will always look like it was bodged into place because I won't have any other upper cabinetry to hide it. Doing that would also push the front out past the stove by a foot - the alternative is to cut the back of the range hood to match the angle and reinstall the back plate. If I'm going to do that, I may as well fab up an aluminum hood that matches what I need exactly. I was going to replace the incandescent bulb anyway, and I have a better squirrel cage fan that I can use to vent it.
I gotta stop thinking about this stuff :B
Anyway, more salvage stuff: my battery switches (again, from ambulances)

Because I'll be using up to 4 used batteries, at least to begin with, this will allow me to scale the system as I add them depending on how many amp hours I actually need. I am pretty good at minimizing my power consumption when living on 12V but she-who-camps-with-me hasn't had the practice. I'm guessing 100A*h to start, which realistically means 4 group 31's to be sure I don't draw them below about 75%. The two, 2 bank switches will allow me isolate all four to prevent them from backfeeding. I will make up a four-bank diode pack to split the charge controller's output as well. I don't expect 60W of solar to do any more than maintain four 100A*h batteries.
Speaking of which...
About DIY Maintenance
RV projects you can tackle on your own with a few friendly pointers.4,353 PostsLatest Activity: Feb 14, 2025