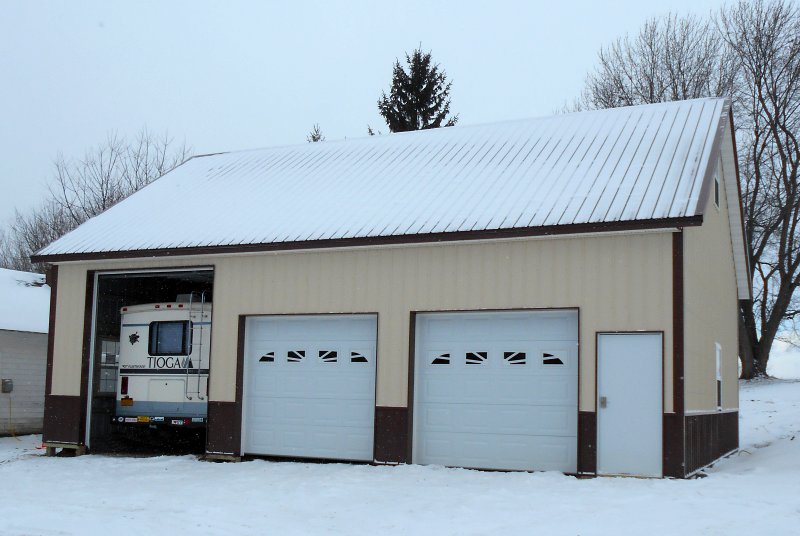It's always a good idea to plan for the largest opening you can build. Case in point;
I built a 30' x 40' stand alone shop, 14 foot, 3 inch ceiling height, well actually as a trainroom, and wanted to have the ability to park my Dodge/Lance Lite inside.
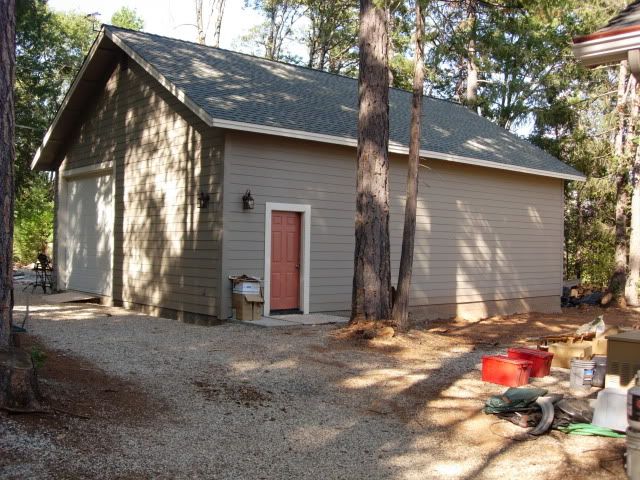
I also wanted to add some sales value for the next owner of the property when I'm done. After checking the net height of the camper on truck, I decided to make the roll-up door 10 feet tall to clear and 12 feet wide. At that time the height was, dead on, 10 feet. "Bzzzzt". Wrong. The problem was the truck was an on-going project on which I installed over time, taller tires, and a couple suspension lifts that has settled on 3 inches taller all around. So, I've painted myself into a corner and shoulda' installed a 12 foot tall door. I did park my tractor in there before the train layout edged it out into the snow. So the lesson is: plan for the largest opening you can as you don't know what will greet you down the road, size wise.
After that humiliating experience, I decided to build a pole barn to house both the truck/camper, and the tractor.
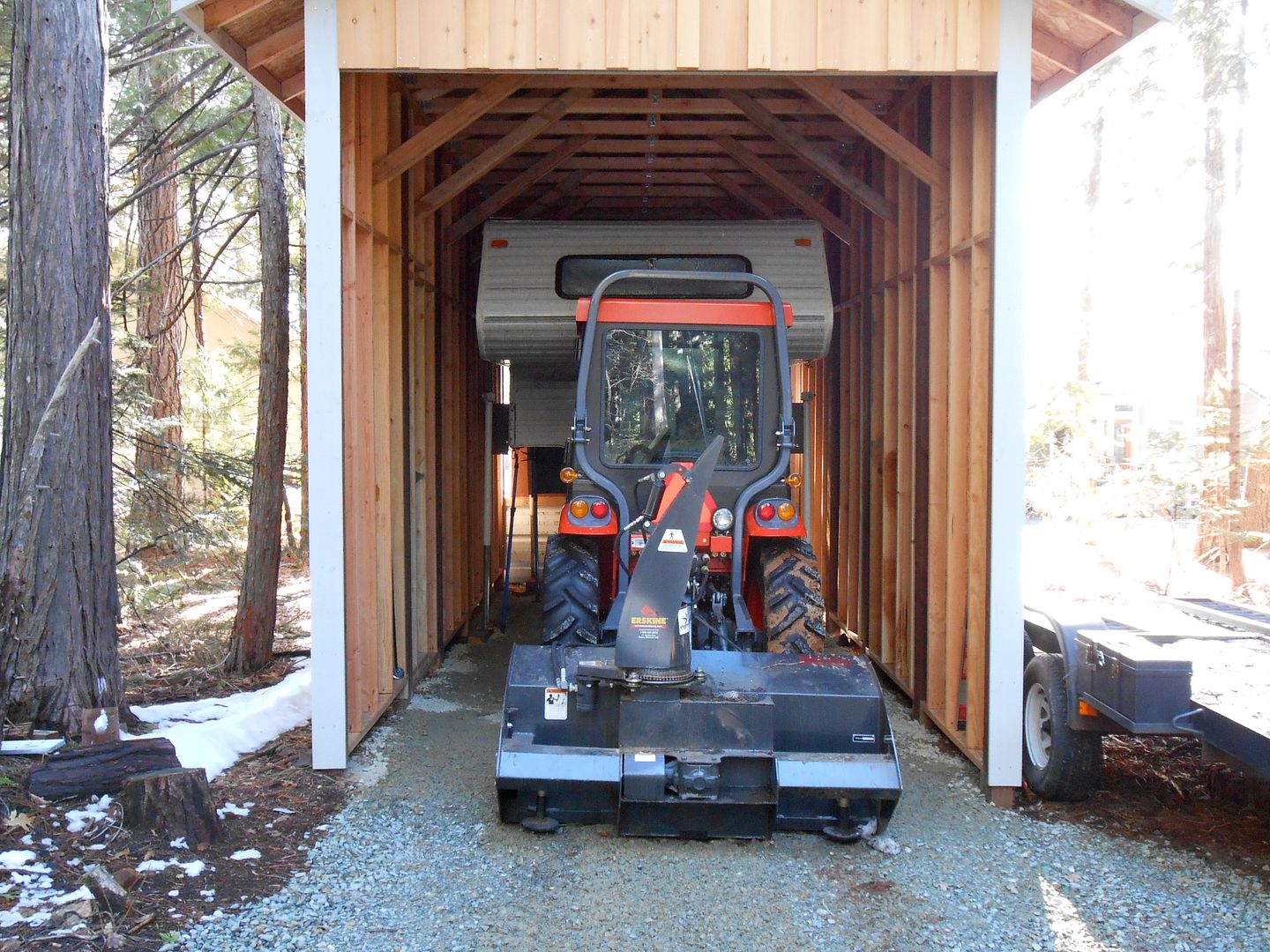
I built a code free, no permits needed, pole barn which is 10 feet wide, 22 feet long with a ceiling to clear 10 feet 6 inches (but available clearance can be up to 12 feet if I move the sway braces ...and weaken the structure). Plenty of room, right? "Bzzzt." Wrong. It cleared before the latest suspension lift on the rear the Truck Camper, but will not clear by about an inch. Some of that is the entry slope. I guess the good news is it has a gravel floor so I'll just scrape down a few inches with the box scraper to regain some clearance.
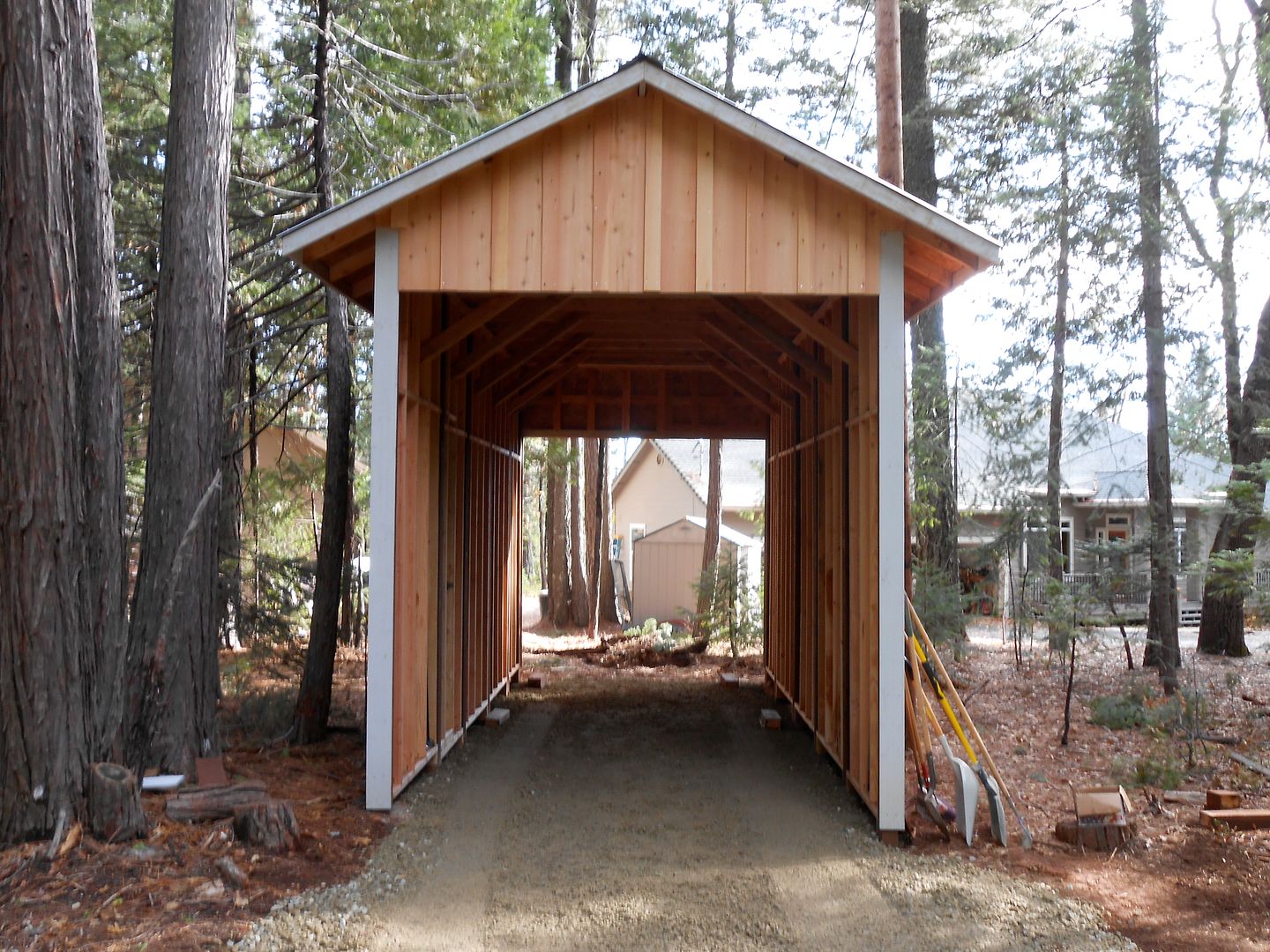
The other option is to move the diagonal sway braces up a bit.
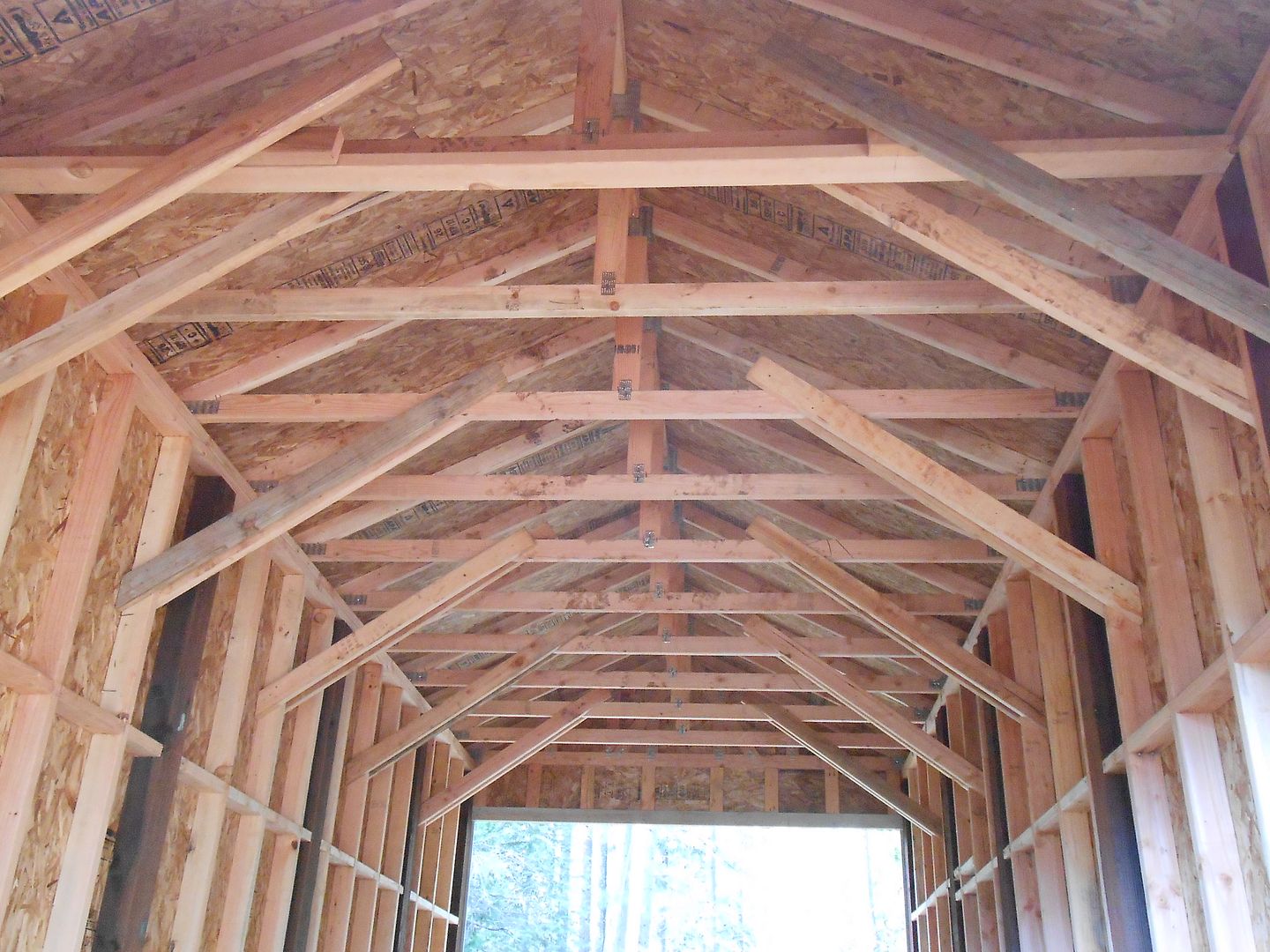
I like smelling the ozone of tight clearances, but when it comes to a TC barn, go big or go home.
jefe




