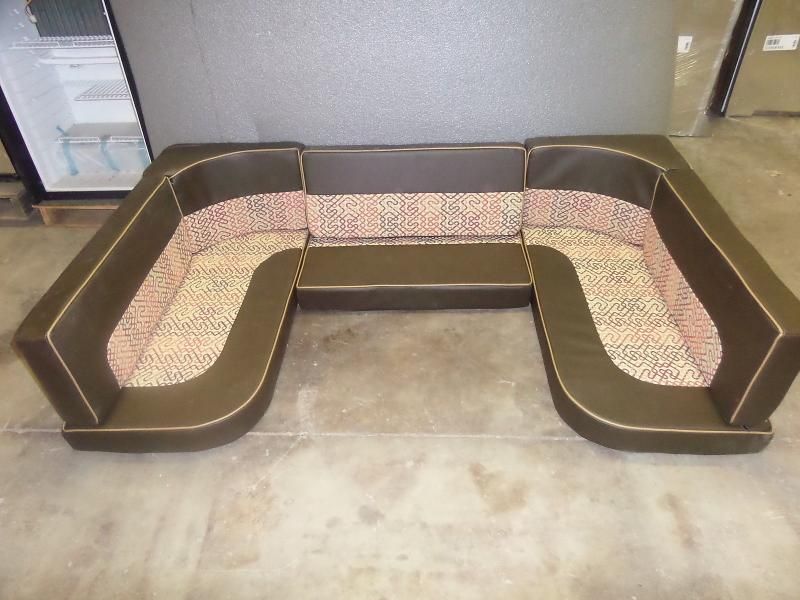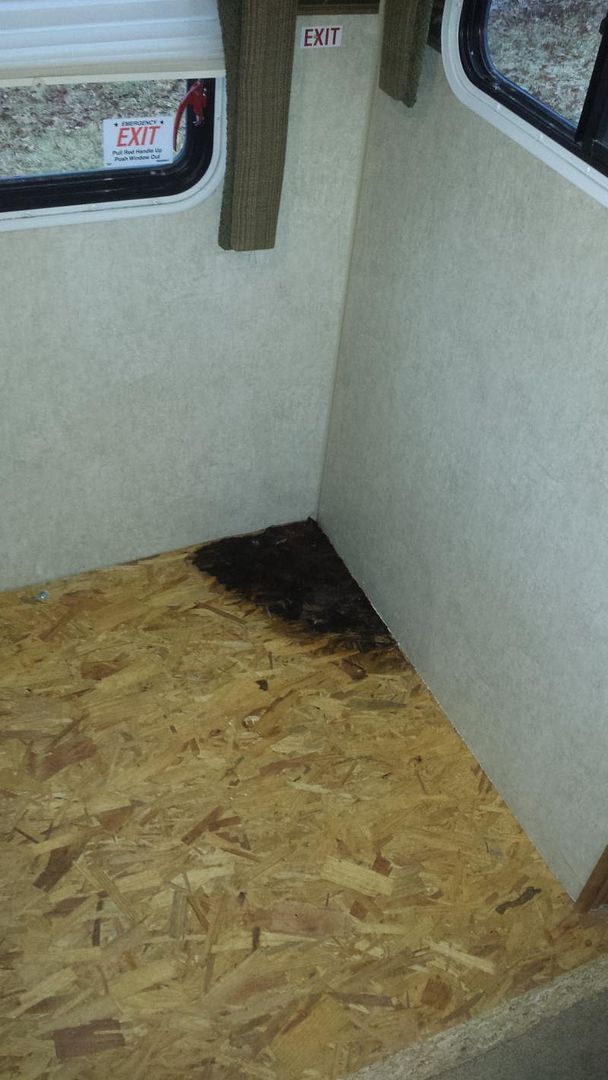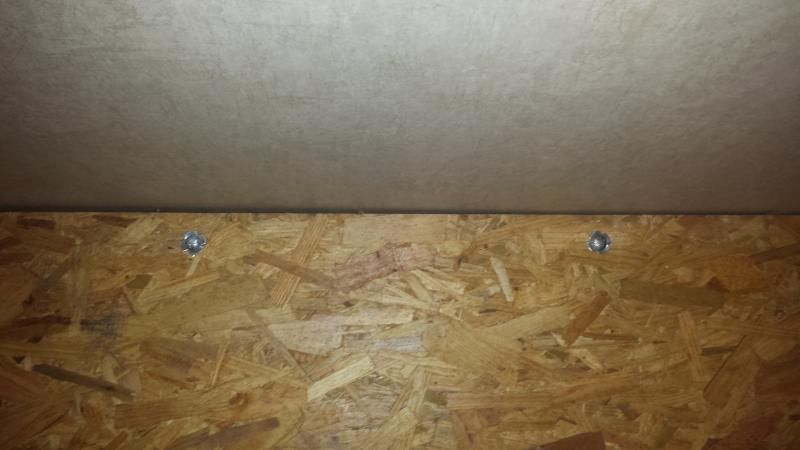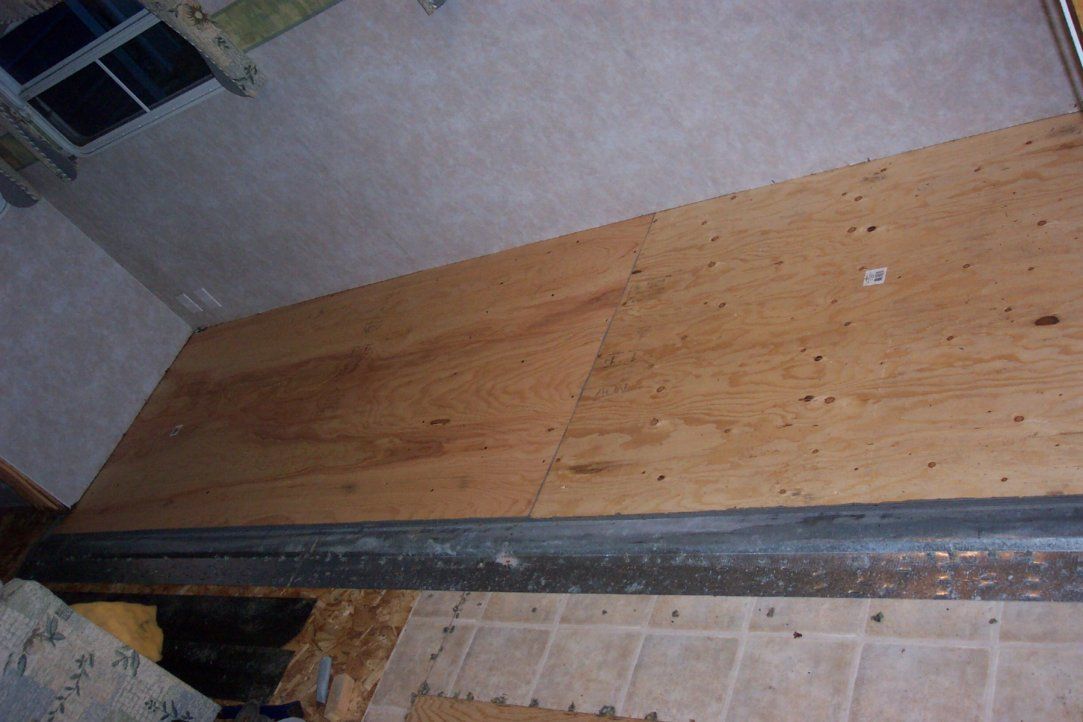BurbMan
Feb 03, 2015Explorer III
Slide Floor Rot - Water Damage
And so it begins....
We decided that we wanted to ditch the “table and chairs” set up in the TT and install a U-shaped dinette that the new ones are coming with. We could seat more at the table, it would be better for TV watching, and we could use the sleeping space on the guys' fishing weekends.
I bought this set of cushions on ebay for a decent price thinking I would just build the seats….these are the perfect size to fit the space where the table and chairs were:

We had also been talking about updating the floor, and losing the carpet in the slide area and replacing with vinyl. So off I go to pull up the carpet in the slide and this is what I find:

And about the same in the in the other corner…there was a sheet of that Reflectix insulation under the carpet so the carpet stayed dry all this time….I had no idea we had a leak! I push a screwdriver right through the floor….and the black mold….mmmm…..
The floor is 1” flakeboard with some kind of sealed surface on the bottom. So the whole thing is flakeboard, Reflectix and carpet without padding….no wonder we were freezing when we were camping 2 weeks ago!
It looks like the floor is bolted to the frame support at the outside wall:

The floor does go under the side walls, and it looks like it’s screwed from the bottom. The floor does NOT go under the back (exterior) wall of the slide! That's good news, since I won’t have to support the slide with the floor out. The slide racks are welded to this angle iron that the floor is bolted to:

I also made a quick drawing of how this goes together since it's hard to see from the pic:

There is a 2x4 wrapped in Darco that is lagged into the angle iron (I have the lag screws going the wrong way in the drawing LOL). The back wall of the slide actually sites on this 2x4, but unfortunately the Darco is leaking somewhere and that 2x4 is rotten about 2' back from the leading edge. Like a Darco-bag of crumbs when you push on it. I will have to support the slide walls somehow if I that that 2x4 out.
Additional bad news is that part of the main floor ahead of the slide is wet too:

Not sure where that water is coming from and whether it comes in with slide open or closed. The carpet was coming up easy until I got to that corner, and the vinyl floor ripped like paper. Sidebar, that sheet vinyl is thinner than posterboard you buy at Office Max….DW and I were amazed that they could even manufacture sheet vinyl flooring that thin! So, now I’m for sure committed to the floor….
#1: I’m thinking I going to replace the whole slide floor. Two pieces of ½” plywood with the seams staggered, then glued and stapled together should give me what I need. I was thinking several coats of marine spar varnish on the bottom side of the plywood, but any ideas about how to seal the plywood seam? Another option would be to glue laminate to the bottom of the plywood like a countertop...
#2: We just put Reflectix under the bed, and I remember reading that it only has an R value of 1 without an airspace. Was thinking about a layer of ½” plywood and a filler strip to get the proper thickness under the walls, then furring strips layed flat, Reflectix, another layer of furring strips and the top layer of ½” plywood. It would make the floor 1 ½” higher in the slide area, but it’s only the sofa and dinette anyway. Then I would get some actual insulation value on the slide floor. Thoughts? Or I could get some foam panels and make my own SIP.
3#: Any thoughts on floor? I am leaning toward the Home Depot Allure vinyl strips, but says right on the box “not for RV’s” because it’s not temp stable below 50F or above 90F. But I am seeing that on all vinyl products, so not sure what to make of it. The floor goes all the way thru the bedroom and bath, so cutting it out of one sheet would be difficult. I also want to put vinyl on the slide floor.
#4: The original floor is mitered along the leading edge, so the carpet flap can lay over and cover the height difference. I’m thinking of cutting the new floor square and just adding a trim piece to cover the edge of the plywood, forget the angle.

Would be interested in your thoughts/ideas on the above. Tomorrow I head off to Harbor Freight to pick up a tarp, get the TT on the concrete behind the garage and get the job set up. Oh boy!
Don
We decided that we wanted to ditch the “table and chairs” set up in the TT and install a U-shaped dinette that the new ones are coming with. We could seat more at the table, it would be better for TV watching, and we could use the sleeping space on the guys' fishing weekends.
I bought this set of cushions on ebay for a decent price thinking I would just build the seats….these are the perfect size to fit the space where the table and chairs were:

We had also been talking about updating the floor, and losing the carpet in the slide area and replacing with vinyl. So off I go to pull up the carpet in the slide and this is what I find:

And about the same in the in the other corner…there was a sheet of that Reflectix insulation under the carpet so the carpet stayed dry all this time….I had no idea we had a leak! I push a screwdriver right through the floor….and the black mold….mmmm…..
The floor is 1” flakeboard with some kind of sealed surface on the bottom. So the whole thing is flakeboard, Reflectix and carpet without padding….no wonder we were freezing when we were camping 2 weeks ago!
It looks like the floor is bolted to the frame support at the outside wall:

The floor does go under the side walls, and it looks like it’s screwed from the bottom. The floor does NOT go under the back (exterior) wall of the slide! That's good news, since I won’t have to support the slide with the floor out. The slide racks are welded to this angle iron that the floor is bolted to:

I also made a quick drawing of how this goes together since it's hard to see from the pic:

There is a 2x4 wrapped in Darco that is lagged into the angle iron (I have the lag screws going the wrong way in the drawing LOL). The back wall of the slide actually sites on this 2x4, but unfortunately the Darco is leaking somewhere and that 2x4 is rotten about 2' back from the leading edge. Like a Darco-bag of crumbs when you push on it. I will have to support the slide walls somehow if I that that 2x4 out.
Additional bad news is that part of the main floor ahead of the slide is wet too:

Not sure where that water is coming from and whether it comes in with slide open or closed. The carpet was coming up easy until I got to that corner, and the vinyl floor ripped like paper. Sidebar, that sheet vinyl is thinner than posterboard you buy at Office Max….DW and I were amazed that they could even manufacture sheet vinyl flooring that thin! So, now I’m for sure committed to the floor….
#1: I’m thinking I going to replace the whole slide floor. Two pieces of ½” plywood with the seams staggered, then glued and stapled together should give me what I need. I was thinking several coats of marine spar varnish on the bottom side of the plywood, but any ideas about how to seal the plywood seam? Another option would be to glue laminate to the bottom of the plywood like a countertop...
#2: We just put Reflectix under the bed, and I remember reading that it only has an R value of 1 without an airspace. Was thinking about a layer of ½” plywood and a filler strip to get the proper thickness under the walls, then furring strips layed flat, Reflectix, another layer of furring strips and the top layer of ½” plywood. It would make the floor 1 ½” higher in the slide area, but it’s only the sofa and dinette anyway. Then I would get some actual insulation value on the slide floor. Thoughts? Or I could get some foam panels and make my own SIP.
3#: Any thoughts on floor? I am leaning toward the Home Depot Allure vinyl strips, but says right on the box “not for RV’s” because it’s not temp stable below 50F or above 90F. But I am seeing that on all vinyl products, so not sure what to make of it. The floor goes all the way thru the bedroom and bath, so cutting it out of one sheet would be difficult. I also want to put vinyl on the slide floor.
#4: The original floor is mitered along the leading edge, so the carpet flap can lay over and cover the height difference. I’m thinking of cutting the new floor square and just adding a trim piece to cover the edge of the plywood, forget the angle.

Would be interested in your thoughts/ideas on the above. Tomorrow I head off to Harbor Freight to pick up a tarp, get the TT on the concrete behind the garage and get the job set up. Oh boy!
Don



