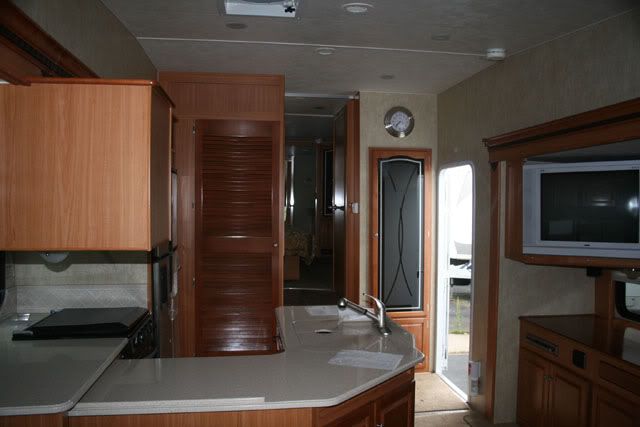Stefonius
Jan 17, 2014Explorer
Minor rant about fifth wheel layouts.
When we go camping, we spend 8 or more hours a day in bed, and only about two hours in the rest of the rig. Why don't manufacturers devote more floor space to the bedroom and bathroom? I could comfortably shelter a football team in my RVs livingroom, but that space is completely wasted on DW and I. We're not indoors unless it's pouring rain, and even then we'll be under the awning if it isn't too windy to have it extended.
I'd love to find a rig that has a big, spacious bedroom. Something that allows DW and I to pass each other when walking around a residential King-sized bed without either of us having to turn sideways or sit down on the mattress.
While I'm at it, I'd like a bigger bathroom, too. I don't want the bathroom sink in the bedroom, because that's just silly. I don't want a shower stall that feels more like a phone booth. I'm 6'5", which I understand is a bit taller than average, but... The trailer is nearly 13 feet tall. Why should I have to duck in the shower?
Does anyone know of a fifth wheel with a giant bedroom, a big bathroom with huge shower and a kitchen that can actually be used for cooking?
I'd love to find a rig that has a big, spacious bedroom. Something that allows DW and I to pass each other when walking around a residential King-sized bed without either of us having to turn sideways or sit down on the mattress.
While I'm at it, I'd like a bigger bathroom, too. I don't want the bathroom sink in the bedroom, because that's just silly. I don't want a shower stall that feels more like a phone booth. I'm 6'5", which I understand is a bit taller than average, but... The trailer is nearly 13 feet tall. Why should I have to duck in the shower?
Does anyone know of a fifth wheel with a giant bedroom, a big bathroom with huge shower and a kitchen that can actually be used for cooking?

