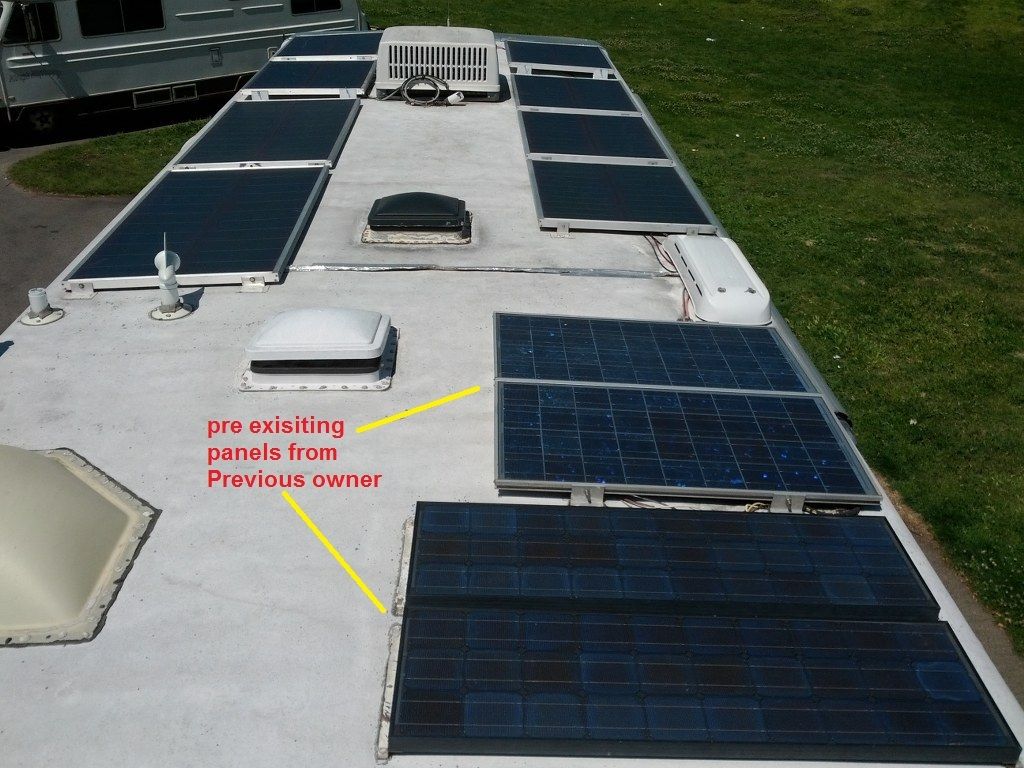- Good Sam Community
- Everything RV
- Technical Issues
- Re: Mounting solar on rubber roof
- Subscribe to RSS Feed
- Mark Topic as New
- Mark Topic as Read
- Float this Topic for Current User
- Bookmark
- Subscribe
- Mute
- Printer Friendly Page
Mounting solar on rubber roof
- Mark as New
- Bookmark
- Subscribe
- Mute
- Subscribe to RSS Feed
- Permalink
- Report Inappropriate Content
Nov-03-2013 02:30 PM
It is for my son-in-law's new toy hauler.
Sal
- Mark as New
- Bookmark
- Subscribe
- Mute
- Subscribe to RSS Feed
- Permalink
- Report Inappropriate Content
Nov-03-2013 05:47 PM
under the roof is plywood
finding rafters ? .. good luck
believe me use good roof sealant under the Z brackets screw them down
once it is dry nothing is coming loose
i have roof full panels, fasten down this way


click on picture to enlarge image
But I Can Not understand it for you !
....
Connected using T-Mobile Home internet and Visible Phone service
1997 F53 Bounder 36s
- Mark as New
- Bookmark
- Subscribe
- Mute
- Subscribe to RSS Feed
- Permalink
- Report Inappropriate Content
Nov-03-2013 04:13 PM
Salvo wrote:I was able to find them on my roof (rubber also).
Can you locate the rafters with a stud finder?
- Mark as New
- Bookmark
- Subscribe
- Mute
- Subscribe to RSS Feed
- Permalink
- Report Inappropriate Content
Nov-03-2013 04:13 PM
Salvo wrote:
Can you locate the rafters with a stud finder?
With a good one - which I don't have - probably so. Located studs with a 50 cents rare-earth magnet and manufacturer's drawing. The drawing is nice to have as stud finders don't work well on wood rafters, especially when they are under 3/8" ply. With mere 1.5" rafter the stud finder won't locate the center accurately. Not important with 3 screws per bracket and flat install.
- Mark as New
- Bookmark
- Subscribe
- Mute
- Subscribe to RSS Feed
- Permalink
- Report Inappropriate Content
Nov-03-2013 03:51 PM
- Mark as New
- Bookmark
- Subscribe
- Mute
- Subscribe to RSS Feed
- Permalink
- Report Inappropriate Content
Nov-03-2013 03:29 PM
Use L-brackets instead. 1/8" aluminum angle 2x2, 3x3 or 4x4, 6" long. Drive two or three screws #10 into the ply, with plenty of roof sealant under the bracket and over the screw heads. One machine screw goes into the side of the panel frame at each corner, you might need stainless rivnuts (aka nutserts) in the frame if you can't get under the panel - 2x2 angle leaves about 1" gap. With 3x3 angle you can insert machine screw or clevis pin from either side, no rivnuts required.
Check installations by Mr.Wizard and Bigfootford in the link above.
Mr. Wiz used a double-sided sticky tape under the bracket because his roof is fiberglass, but on the rubber you need a roof sealant.
Short vertical "legs" of Bigfootford you don't need if you don't plan on tilting, though they are handy to raise the panel higher and to insert machine screws in the frame without using rivnuts.
To hit the rafters with #10 screws - you may try. Luckily 120v panels have - usually - 65" length and most rafters are on 16" centers, so this is possible. With a flat mount and 3 screws in each bracket I don't think this is necessary though. Roof normally has 1/2 or 3/8" OSB (kind of a particle board), or occasionally a real plywood. So you don't need screws longer than 1" if you don't hit the rafters. If yo do, you will need 2"-2.5" screws.
If your manufacturer is still in business, phone them and ask to email you the drawing of roof assembly where it shows rafters. Just tell them the truth that you are installing solar panel.
Slanted to drain the sand and water off - if you install panels lengthwise, with panels on the slopes, i.e. panel doesn't cover the crown of the roof, with brackets of the same height the panels will automatically become slanted.
- Mark as New
- Bookmark
- Subscribe
- Mute
- Subscribe to RSS Feed
- Permalink
- Report Inappropriate Content
Nov-03-2013 03:22 PM
See signature for mine. z brackets are probably better.
- Mark as New
- Bookmark
- Subscribe
- Mute
- Subscribe to RSS Feed
- Permalink
- Report Inappropriate Content
Nov-03-2013 02:41 PM
If you have access while on the road, here is that members' installation examples collection
http://www.rv.net/forum/index.cfm/fuseaction/thread/tid/25705772
on Ford E350-460-7.5 Gas EFI
Photo in Profile
2. 1991 Bighorn 9.5ft Truck Camper on 2003 Chev 2500HD 6.0 Gas
See Profile for Electronic set-ups for 1. and 2.
- Mark as New
- Bookmark
- Subscribe
- Mute
- Subscribe to RSS Feed
- Permalink
- Report Inappropriate Content
Nov-03-2013 02:38 PM
- Mark as New
- Bookmark
- Subscribe
- Mute
- Subscribe to RSS Feed
- Permalink
- Report Inappropriate Content
Nov-03-2013 02:35 PM
I'd make ever effort to find the "rafters" and screw into them, using liberal amounts of dicor. That is how my panels are fastened. I used three screws per side with angle aluminum to "stiffen" the panels.
If it is a new unit the maker should be able to provide measurements for the rafter placement.
I hope your son is excited!
My ride is a 28 foot Class C, 256 watts solar, 556 amp-hours of Telcom jars, 3000 watt Magnum hybrid inverter, Sola Basic Autoformer, Microair Easy Start.
- VIDEO: F-250 Enlarging Cold Air Intake Using Existing Parts Cheap And Easy 2000 F250 5.4 Liter in Tow Vehicles
- Mounting into a Rexhall Steel Frame in Technical Issues
- Simple Solar RV expertise needed in Technical Issues
- Solar Panel Mounts in RV Tips & Tricks
- School Me on Solar Panels in Technical Issues





