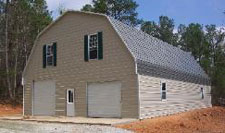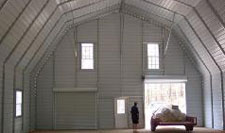- Good Sam Community
- Everything RV
- RV Tips & Tricks
- Re: Your RV garage - is it built or you plan to bu...
- Subscribe to RSS Feed
- Mark Topic as New
- Mark Topic as Read
- Float this Topic for Current User
- Bookmark
- Subscribe
- Mute
- Printer Friendly Page
Your RV garage - is it built or you plan to build one soon?
- Mark as New
- Bookmark
- Subscribe
- Mute
- Subscribe to RSS Feed
- Permalink
- Report Inappropriate Content
Jan-07-2014 06:13 AM
Are you going to build one soon?
Have you already built one?
Please share your ideas and pictures.
Thank you, Tony
- Labels:
-
Seeking Advice
- Mark as New
- Bookmark
- Subscribe
- Mute
- Subscribe to RSS Feed
- Permalink
- Report Inappropriate Content
Jan-08-2014 05:54 PM
Newmar Northern Star
- Mark as New
- Bookmark
- Subscribe
- Mute
- Subscribe to RSS Feed
- Permalink
- Report Inappropriate Content
Jan-08-2014 03:55 PM
SWD wrote:
Solidaxledurango.......nice shop! Like the ranch style construction!
🙂 thanks. My RV is enjoying being out of the snow tonight.
5er = 12 Keystone Avalanche 330RE
Toys = 08 Kawasaki Brutie Force 650i 4x4 ( x2 🙂 ) 14 Arctic Cat Wildcat 1000
- Mark as New
- Bookmark
- Subscribe
- Mute
- Subscribe to RSS Feed
- Permalink
- Report Inappropriate Content
Jan-08-2014 06:40 AM
LSS (Long Story Short)
I found the manufacturer and called them about 10 minutes ago.
The guy I spoke with was named Patrick and was very helpful..
I thouhgt I share their site for those who might be looking for options when it comes to building a garage/storage for their toys.
Here is a link to their Gambrel Metal barns. However you can use links to the left to see everything they offer.
http://www.waldropmetalbuildings.com/gambrel_barns.php
NOTE: The picture shows Horizontal Roofing and Siding
I got a quote for what they call a CARPORT Design with Vertical Roof - NO Siding or end caps.
Today's Quote for a CARPORT Design was $9,080
And a Quote for a Full Gambrel Barn kit with Vertical roofing and siding was $32,000. (Keep in mind the FULL kit comes with every - LESS doors and windows) You provide the foundation.
Here is a picture of the one I called about and the quote I got today.

Inside view

- Mark as New
- Bookmark
- Subscribe
- Mute
- Subscribe to RSS Feed
- Permalink
- Report Inappropriate Content
Jan-08-2014 05:34 AM
- Mark as New
- Bookmark
- Subscribe
- Mute
- Subscribe to RSS Feed
- Permalink
- Report Inappropriate Content
Jan-08-2014 05:26 AM
- Mark as New
- Bookmark
- Subscribe
- Mute
- Subscribe to RSS Feed
- Permalink
- Report Inappropriate Content
Jan-08-2014 04:45 AM
GM
Honda CR-V Toad
Enrolled member of the Comanche Tribe
English Bride
Bichon Frise bear killers:
Lord Shonefeld von Reginald-Friese IV.
Lady Annabelle von Lichenstein-Friese III.
- Mark as New
- Bookmark
- Subscribe
- Mute
- Subscribe to RSS Feed
- Permalink
- Report Inappropriate Content
Jan-08-2014 04:43 AM
I also have a complete 50a/water/dump uncovered site closer to the house.
Fortunate to have acquired that barn - cost $5,000.
GM
Honda CR-V Toad
Enrolled member of the Comanche Tribe
English Bride
Bichon Frise bear killers:
Lord Shonefeld von Reginald-Friese IV.
Lady Annabelle von Lichenstein-Friese III.
- Mark as New
- Bookmark
- Subscribe
- Mute
- Subscribe to RSS Feed
- Permalink
- Report Inappropriate Content
Jan-08-2014 04:14 AM

Phil & Stephanie Grey
"Partners In Life"
2016 Allegro 36LA
2007 Chevy HHR
Yorkies; Paisley Marie & Opie Taylor
- Mark as New
- Bookmark
- Subscribe
- Mute
- Subscribe to RSS Feed
- Permalink
- Report Inappropriate Content
Jan-08-2014 02:57 AM
16'x8' high 2-car door on one side...
Has 200 amp service; it's own meter separate from house.
Pics above are from right after construction was finished. I'm not even sure the roll-up doors were installed when the pics where taken.
5er = 12 Keystone Avalanche 330RE
Toys = 08 Kawasaki Brutie Force 650i 4x4 ( x2 🙂 ) 14 Arctic Cat Wildcat 1000
- Mark as New
- Bookmark
- Subscribe
- Mute
- Subscribe to RSS Feed
- Permalink
- Report Inappropriate Content
Jan-07-2014 10:44 PM
- Mark as New
- Bookmark
- Subscribe
- Mute
- Subscribe to RSS Feed
- Permalink
- Report Inappropriate Content
Jan-07-2014 04:37 PM
- Mark as New
- Bookmark
- Subscribe
- Mute
- Subscribe to RSS Feed
- Permalink
- Report Inappropriate Content
Jan-07-2014 03:22 PM
Designed it, contracted it out to build it.
Had them measure and re measure my MH and stayed on top
of them about making the door tall enough to easily get
the MH in and out.
http://i40.tinypic.com/.jpg
See how pretty it is, AND see the concrete ribbon they
put down in front of the door?...............
They failed to figure in the incline of the concrete ribbon.
My MH NEVER saw the warm confines of the inside of the new RV garage because the incline of the concrete ribbon prevented her from fitting under the door. 😞
Just an FYI about building an RV garage....don't forget to figure in any type of incline on the way in. :W
We must be willing to get rid of the life we've planned,
so as to have the life that is waiting for us.
- Mark as New
- Bookmark
- Subscribe
- Mute
- Subscribe to RSS Feed
- Permalink
- Report Inappropriate Content
Jan-07-2014 03:13 PM
Ours is 44 ft long, 18 wide and 16 foot tall, we have a 16 ft tall door. Attached is a 44 long by 30 ft wide and has 3 doors, most of it
is insulated. It was just finished in the fall we need to have it wired yet. It has dormers on it and was built by the amish Graber Post Buildings. It has concrete floors.
- Mark as New
- Bookmark
- Subscribe
- Mute
- Subscribe to RSS Feed
- Permalink
- Report Inappropriate Content
Jan-07-2014 03:02 PM
Sounds like a good buy and a great place!
Tony





